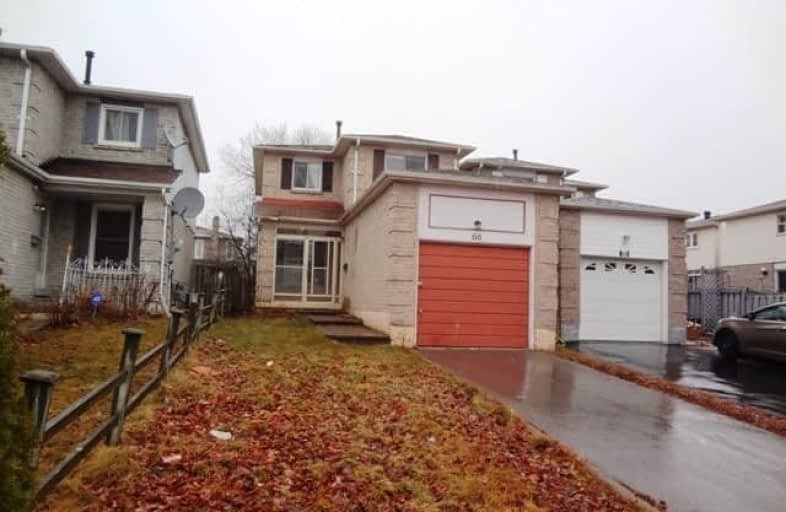
The Divine Infant Catholic School
Elementary: Catholic
0.42 km
École élémentaire Laure-Rièse
Elementary: Public
0.92 km
Our Lady of Grace Catholic School
Elementary: Catholic
1.07 km
Percy Williams Junior Public School
Elementary: Public
0.84 km
Brimwood Boulevard Junior Public School
Elementary: Public
1.14 km
Macklin Public School
Elementary: Public
0.19 km
Delphi Secondary Alternative School
Secondary: Public
2.44 km
Msgr Fraser-Midland
Secondary: Catholic
2.65 km
Sir William Osler High School
Secondary: Public
3.05 km
Francis Libermann Catholic High School
Secondary: Catholic
1.64 km
Albert Campbell Collegiate Institute
Secondary: Public
1.33 km
Middlefield Collegiate Institute
Secondary: Public
3.02 km
