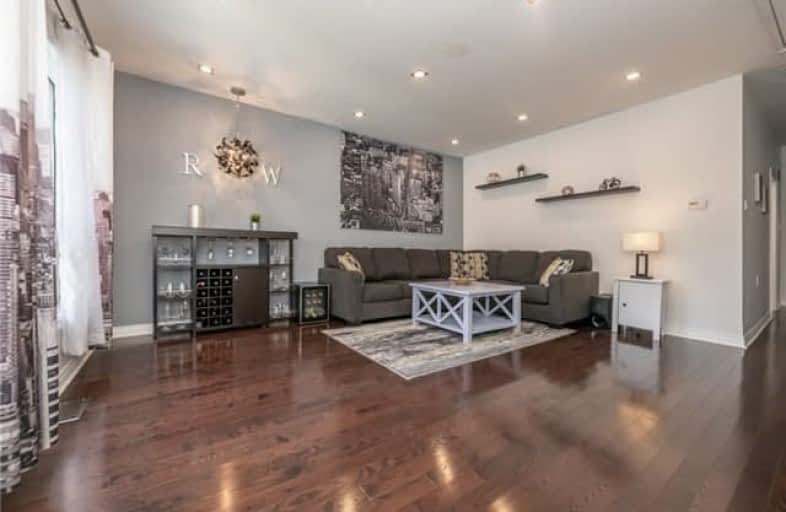
The Holy Trinity Catholic School
Elementary: Catholic
1.15 km
École intermédiaire École élémentaire Micheline-Saint-Cyr
Elementary: Public
1.37 km
St Josaphat Catholic School
Elementary: Catholic
1.37 km
Twentieth Street Junior School
Elementary: Public
0.91 km
Christ the King Catholic School
Elementary: Catholic
0.74 km
James S Bell Junior Middle School
Elementary: Public
0.48 km
Peel Alternative South
Secondary: Public
3.59 km
Etobicoke Year Round Alternative Centre
Secondary: Public
4.28 km
Lakeshore Collegiate Institute
Secondary: Public
1.05 km
Gordon Graydon Memorial Secondary School
Secondary: Public
3.56 km
Etobicoke School of the Arts
Secondary: Public
4.27 km
Father John Redmond Catholic Secondary School
Secondary: Catholic
1.27 km


