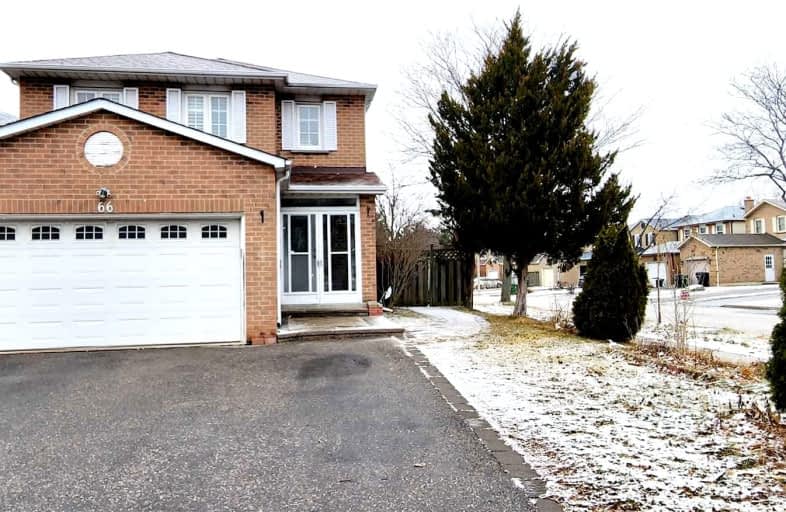Somewhat Walkable
- Some errands can be accomplished on foot.
60
/100
Good Transit
- Some errands can be accomplished by public transportation.
62
/100
Bikeable
- Some errands can be accomplished on bike.
65
/100

The Divine Infant Catholic School
Elementary: Catholic
0.94 km
École élémentaire Laure-Rièse
Elementary: Public
0.76 km
Prince of Peace Catholic School
Elementary: Catholic
0.49 km
Banting and Best Public School
Elementary: Public
0.43 km
Wilclay Public School
Elementary: Public
0.62 km
Armadale Public School
Elementary: Public
0.89 km
Delphi Secondary Alternative School
Secondary: Public
3.26 km
Msgr Fraser-Midland
Secondary: Catholic
3.24 km
Francis Libermann Catholic High School
Secondary: Catholic
2.53 km
Father Michael McGivney Catholic Academy High School
Secondary: Catholic
2.27 km
Albert Campbell Collegiate Institute
Secondary: Public
2.26 km
Middlefield Collegiate Institute
Secondary: Public
2.11 km
-
Milliken Park
5555 Steeles Ave E (btwn McCowan & Middlefield Rd.), Scarborough ON M9L 1S7 0.43km -
Port Royal Park
130 Port Royal Trail (Bramblebrook Ave), Scarborough ON 1.9km -
Denison Park
1.99km
-
CIBC
2359 Brimley Rd (at Huntingwood Dr.), Scarborough ON M1S 3L6 3.5km -
TD Bank Financial Group
7080 Warden Ave, Markham ON L3R 5Y2 4.06km -
HSBC
8390 Kennedy Rd (at Peachtree Plaza), Markham ON L3R 0W4 4.18km














