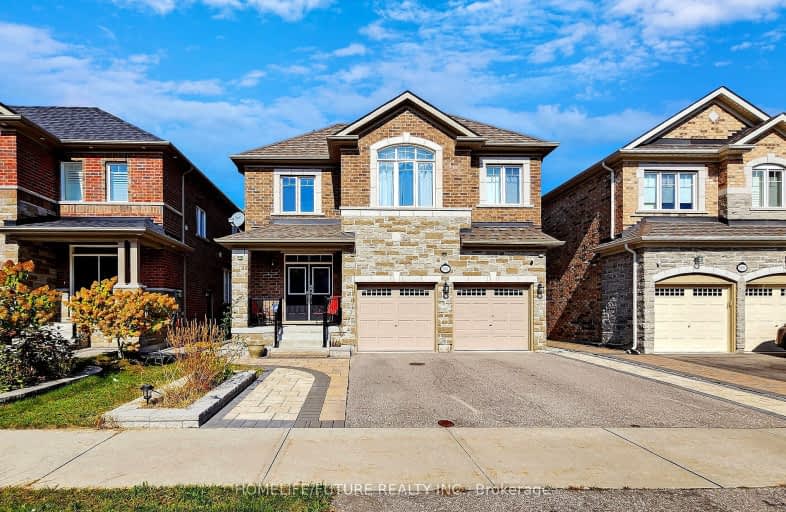Somewhat Walkable
- Some errands can be accomplished on foot.
52
/100
Good Transit
- Some errands can be accomplished by public transportation.
57
/100
Somewhat Bikeable
- Most errands require a car.
37
/100

Highland Creek Public School
Elementary: Public
2.05 km
ÉÉC Saint-Michel
Elementary: Catholic
1.27 km
St Malachy Catholic School
Elementary: Catholic
0.41 km
St Martin De Porres Catholic School
Elementary: Catholic
1.71 km
William G Miller Junior Public School
Elementary: Public
0.10 km
Joseph Brant Senior Public School
Elementary: Public
0.85 km
Native Learning Centre East
Secondary: Public
3.52 km
Maplewood High School
Secondary: Public
2.58 km
West Hill Collegiate Institute
Secondary: Public
2.23 km
Sir Oliver Mowat Collegiate Institute
Secondary: Public
2.26 km
St John Paul II Catholic Secondary School
Secondary: Catholic
3.70 km
Sir Wilfrid Laurier Collegiate Institute
Secondary: Public
3.43 km


