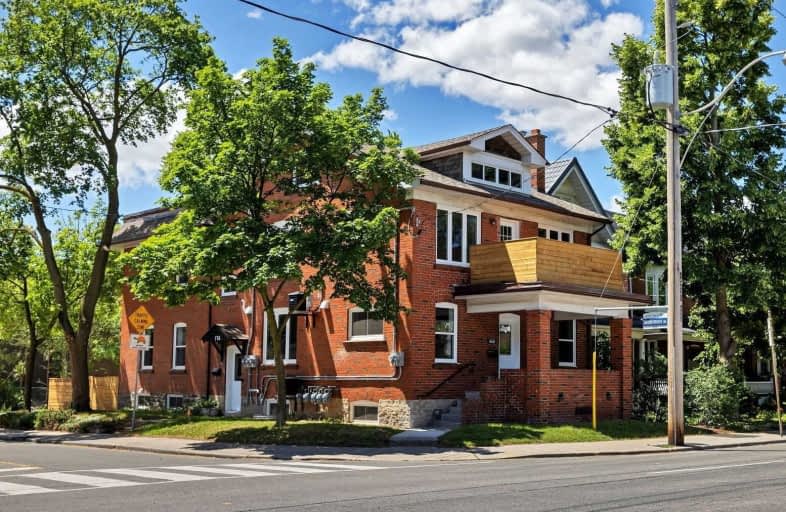
King George Junior Public School
Elementary: Public
0.53 km
James Culnan Catholic School
Elementary: Catholic
0.30 km
St Pius X Catholic School
Elementary: Catholic
0.88 km
St Cecilia Catholic School
Elementary: Catholic
0.78 km
Humbercrest Public School
Elementary: Public
0.60 km
Runnymede Junior and Senior Public School
Elementary: Public
0.62 km
Frank Oke Secondary School
Secondary: Public
1.99 km
The Student School
Secondary: Public
0.83 km
Ursula Franklin Academy
Secondary: Public
0.78 km
Runnymede Collegiate Institute
Secondary: Public
0.66 km
Western Technical & Commercial School
Secondary: Public
0.78 km
Humberside Collegiate Institute
Secondary: Public
1.08 km
$
$2,000
- 2 bath
- 1 bed
Bsmt-123 Humbercrest Boulevard, Toronto, Ontario • M6S 4L4 • Runnymede-Bloor West Village
$
$2,500
- 1 bath
- 2 bed
01-333 Silverthorn Avenue, Toronto, Ontario • M6N 3K5 • Keelesdale-Eglinton West














