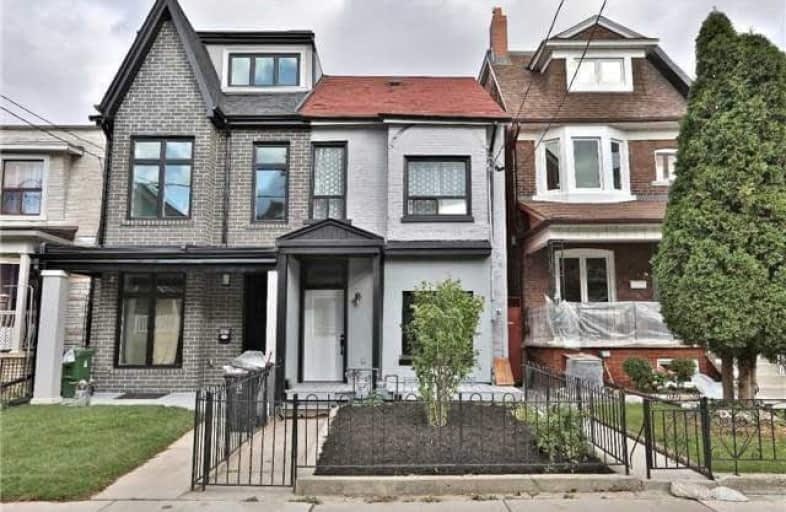
Delta Senior Alternative School
Elementary: PublicHorizon Alternative Senior School
Elementary: PublicÉÉC du Sacré-Coeur-Toronto
Elementary: CatholicMontrose Junior Public School
Elementary: PublicSt Raymond Catholic School
Elementary: CatholicDewson Street Junior Public School
Elementary: PublicMsgr Fraser Orientation Centre
Secondary: CatholicWest End Alternative School
Secondary: PublicMsgr Fraser College (Alternate Study) Secondary School
Secondary: CatholicCentral Toronto Academy
Secondary: PublicLoretto College School
Secondary: CatholicHarbord Collegiate Institute
Secondary: Public- 2 bath
- 3 bed
01-1164A Dufferin Street, Toronto, Ontario • M6H 4B8 • Dovercourt-Wallace Emerson-Junction
- 1 bath
- 3 bed
- 1100 sqft
Basem-1211 College Street, Toronto, Ontario • M6H 1C1 • Little Portugal
- 2 bath
- 3 bed
Upper-64 Russett Avenue, Toronto, Ontario • M6H 3M3 • Dovercourt-Wallace Emerson-Junction
- 1 bath
- 3 bed
2 Upp-576 Ossington Avenue, Toronto, Ontario • M6G 3T5 • Palmerston-Little Italy
- 2 bath
- 3 bed
- 1500 sqft
90 Beaver Avenue, Toronto, Ontario • M6H 2G2 • Dovercourt-Wallace Emerson-Junction














