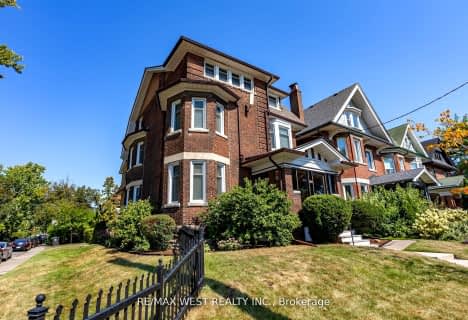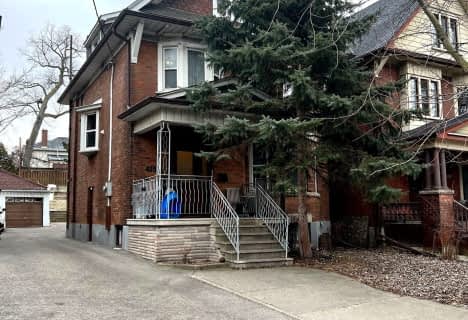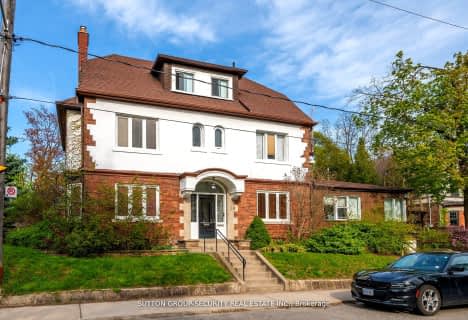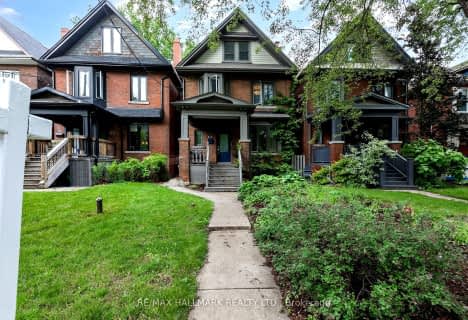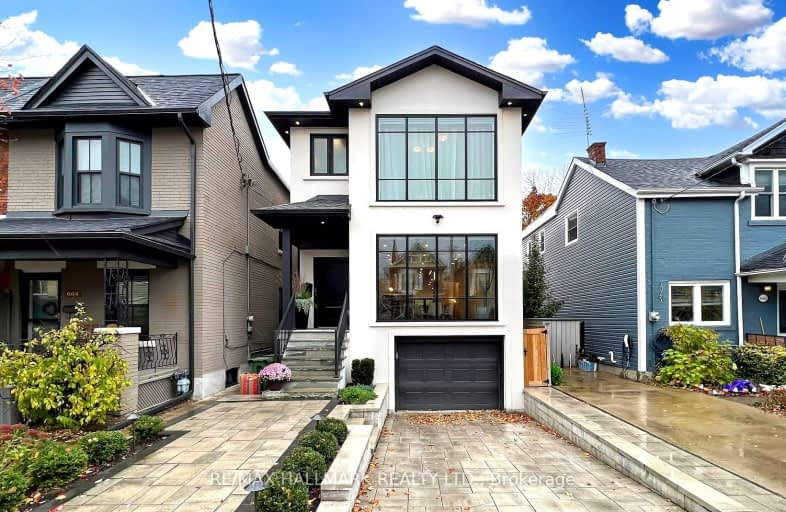
Walker's Paradise
- Daily errands do not require a car.
Good Transit
- Some errands can be accomplished by public transportation.
Very Bikeable
- Most errands can be accomplished on bike.

King George Junior Public School
Elementary: PublicGeorge Syme Community School
Elementary: PublicJames Culnan Catholic School
Elementary: CatholicSt Cecilia Catholic School
Elementary: CatholicHumbercrest Public School
Elementary: PublicRunnymede Junior and Senior Public School
Elementary: PublicThe Student School
Secondary: PublicUrsula Franklin Academy
Secondary: PublicRunnymede Collegiate Institute
Secondary: PublicBlessed Archbishop Romero Catholic Secondary School
Secondary: CatholicWestern Technical & Commercial School
Secondary: PublicHumberside Collegiate Institute
Secondary: Public-
Tail Of The Junction
3367 Dundas Street W, Toronto, ON M6S 2R9 0.15km -
Ruumors Resto-Lounge
3466 Dundas Street W, Unit 6, Toronto, ON M6S 2S1 0.38km -
The Cat Pub & Eatery
3513 Dundas Street W, Toronto, ON M6S 2S6 0.52km
-
7-Eleven
3355 Dundas St W, Toronto, ON M6S 2R8 0.13km -
St John's Pantry
431 St Johns Road, Toronto, ON M6S 2L1 0.38km -
McDonald's
2525 St. Clair Ave. West, Toronto, ON M6N 4Z5 0.42km
-
The Motion Room
3431 Dundas Street W, Toronto, ON M6S 2S4 0.24km -
West Toronto CrossFit
142 Vine Avenue, Unit B7, Toronto, ON M6P 2T2 1.17km -
Anytime Fitness
30 Weston Rd, Toronto, ON M6N 5H3 1.57km
-
Shoppers Drug Mart
3446 Dundas Street W, Toronto, ON M6S 2S1 0.32km -
The Junction Chemist Pharmacy
3138 Dundas Street W, Toronto, ON M6P 2A1 0.72km -
Lingeman I D A Pharmacy
411 Jane Street, Toronto, ON M6S 3Z6 0.72km
-
The Delray Grill
3367 Dundas Street W, Toronto, ON M6P 2A4 0.15km -
Little Caesars Pizza
3408 Dundas Street W, York, ON M6S 2S1 0.17km -
Wakanda Grill
3341 Dundas St. W, Toronto, ON M6P 2A6 0.19km
-
Stock Yards Village
1980 St. Clair Avenue W, Toronto, ON M6N 4X9 1.35km -
Toronto Stockyards
590 Keele Street, Toronto, ON M6N 3E7 1.48km -
Humbertown Shopping Centre
270 The Kingsway, Etobicoke, ON M9A 3T7 2.9km
-
FreshCo
3400 Dundas Street W, York, ON M6S 2S1 0.25km -
Metro
2155 Saint Clair Avenue W, Toronto, ON M6N 1K5 1.04km -
Stari Grad
3029 Dundas Street W, Toronto, ON M6P 1.06km
-
LCBO - Dundas and Jane
3520 Dundas St W, Dundas and Jane, York, ON M6S 2S1 0.49km -
The Beer Store
3524 Dundas St W, York, ON M6S 2S1 0.52km -
The Beer Store
2153 St. Clair Avenue, Toronto, ON M6N 1K5 1.08km
-
Marsh's Stoves & Fireplaces
3322 Dundas Street W, Toronto, ON M6P 2A4 0.27km -
High Park Nissan
3275 Dundas Street W, Toronto, ON M6P 2A5 0.33km -
P North Kitchen
346 Ryding Avenue, Toronto, ON M6N 1H5 0.47km
-
Revue Cinema
400 Roncesvalles Ave, Toronto, ON M6R 2M9 2.97km -
Kingsway Theatre
3030 Bloor Street W, Toronto, ON M8X 1C4 2.99km -
Cineplex Cinemas Queensway and VIP
1025 The Queensway, Etobicoke, ON M8Z 6C7 5.47km
-
Jane Dundas Library
620 Jane Street, Toronto, ON M4W 1A7 0.67km -
Annette Branch Public Library
145 Annette Street, Toronto, ON M6P 1P3 1.36km -
Runnymede Public Library
2178 Bloor Street W, Toronto, ON M6S 1M8 1.57km
-
St Joseph's Health Centre
30 The Queensway, Toronto, ON M6R 1B5 3.77km -
Humber River Regional Hospital
2175 Keele Street, York, ON M6M 3Z4 3.77km -
Toronto Rehabilitation Institute
130 Av Dunn, Toronto, ON M6K 2R6 5.19km
-
Willard Gardens Parkette
55 Mayfield Rd, Toronto ON M6S 1K4 1.84km -
Rennie Park
1 Rennie Ter, Toronto ON M6S 4Z9 2.15km -
Perth Square Park
350 Perth Ave (at Dupont St.), Toronto ON 2.54km
-
CIBC
1174 Weston Rd (at Eglinton Ave. W.), Toronto ON M6M 4P4 2.63km -
RBC Royal Bank
2947 Bloor St W (at Grenview Blvd), Toronto ON M8X 1B8 2.7km -
TD Bank Financial Group
1498 Islington Ave, Etobicoke ON M9A 3L7 3.91km
- 4 bath
- 5 bed
- 3500 sqft
218 Wright Avenue, Toronto, Ontario • M6R 1L3 • High Park-Swansea



