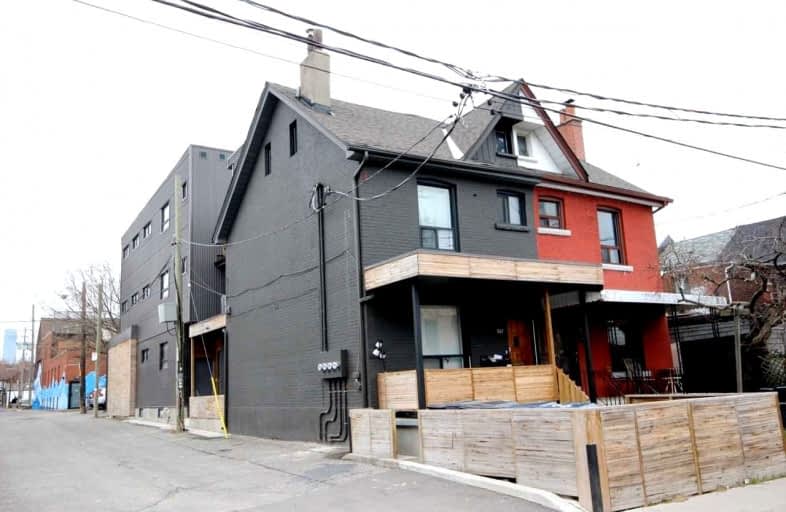
Delta Senior Alternative School
Elementary: Public
0.69 km
Montrose Junior Public School
Elementary: Public
0.69 km
St Raymond Catholic School
Elementary: Catholic
0.60 km
Essex Junior and Senior Public School
Elementary: Public
0.66 km
Clinton Street Junior Public School
Elementary: Public
0.79 km
Palmerston Avenue Junior Public School
Elementary: Public
0.50 km
Msgr Fraser Orientation Centre
Secondary: Catholic
0.35 km
West End Alternative School
Secondary: Public
0.39 km
Msgr Fraser College (Alternate Study) Secondary School
Secondary: Catholic
0.38 km
Loretto College School
Secondary: Catholic
0.39 km
Harbord Collegiate Institute
Secondary: Public
0.38 km
Central Technical School
Secondary: Public
0.65 km
$
$3,750,000
- 7 bath
- 9 bed
- 5000 sqft
287 Ossington Avenue, Toronto, Ontario • M6J 3A1 • Trinity Bellwoods




