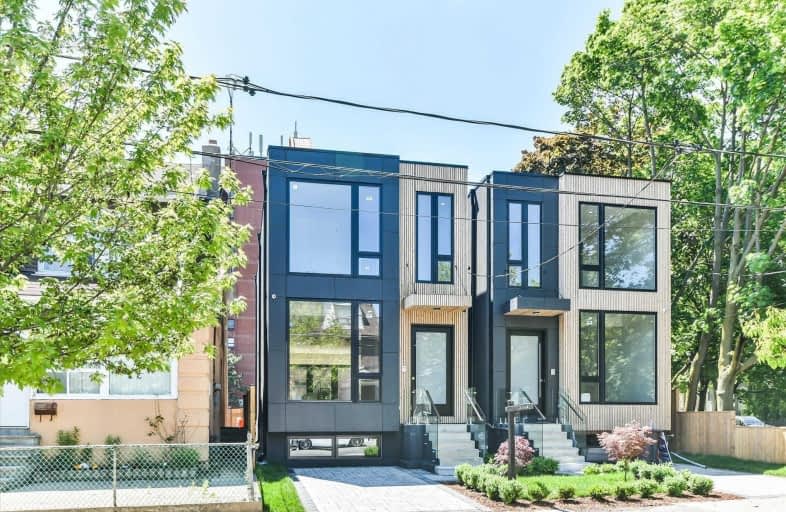
ÉÉC du Bon-Berger
Elementary: Catholic
1.09 km
Holy Cross Catholic School
Elementary: Catholic
1.11 km
École élémentaire La Mosaïque
Elementary: Public
0.60 km
Earl Grey Senior Public School
Elementary: Public
0.85 km
Wilkinson Junior Public School
Elementary: Public
0.37 km
R H McGregor Elementary School
Elementary: Public
1.00 km
First Nations School of Toronto
Secondary: Public
0.46 km
School of Life Experience
Secondary: Public
0.22 km
Subway Academy I
Secondary: Public
0.44 km
Greenwood Secondary School
Secondary: Public
0.22 km
St Patrick Catholic Secondary School
Secondary: Catholic
0.54 km
Danforth Collegiate Institute and Technical School
Secondary: Public
0.14 km
$
$1,799,000
- 2 bath
- 3 bed
- 1500 sqft
33 Bloomfield Avenue, Toronto, Ontario • M4L 2G2 • South Riverdale












