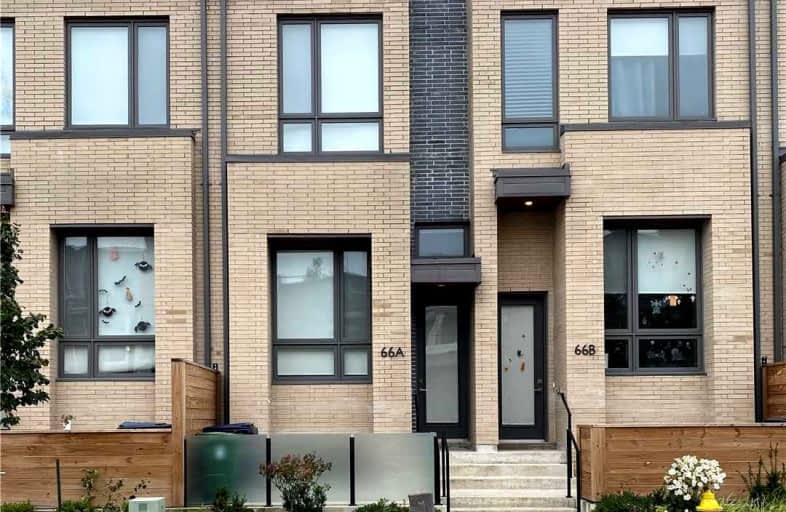
École élémentaire Toronto Ouest
Elementary: Public
0.73 km
ÉIC Saint-Frère-André
Elementary: Catholic
0.81 km
St Luigi Catholic School
Elementary: Catholic
0.72 km
Perth Avenue Junior Public School
Elementary: Public
0.73 km
St Vincent de Paul Catholic School
Elementary: Catholic
1.13 km
Howard Junior Public School
Elementary: Public
0.78 km
Caring and Safe Schools LC4
Secondary: Public
0.87 km
ALPHA II Alternative School
Secondary: Public
1.12 km
ÉSC Saint-Frère-André
Secondary: Catholic
0.81 km
École secondaire Toronto Ouest
Secondary: Public
0.73 km
Bloor Collegiate Institute
Secondary: Public
0.97 km
Bishop Marrocco/Thomas Merton Catholic Secondary School
Secondary: Catholic
0.26 km
$
$3,750
- 1 bath
- 3 bed
- 1500 sqft
Main -100 Montrose Avenue, Toronto, Ontario • M6J 2T7 • Trinity Bellwoods






