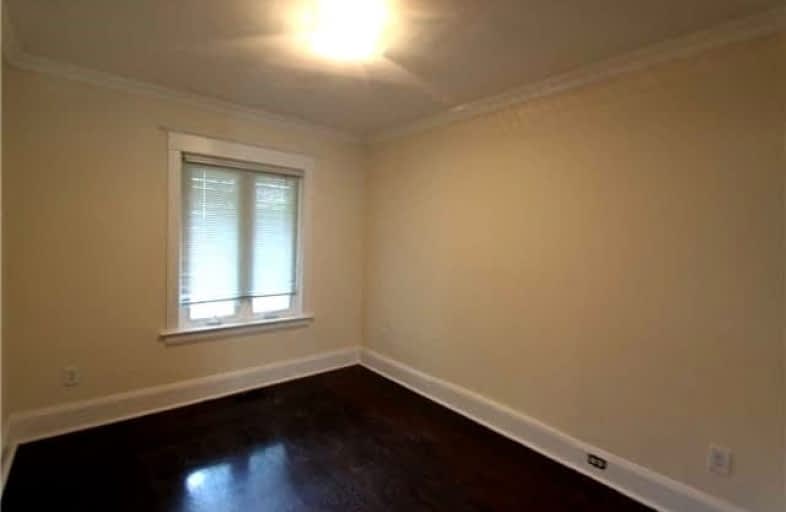
3D Walkthrough

Spectrum Alternative Senior School
Elementary: Public
0.62 km
St Monica Catholic School
Elementary: Catholic
0.58 km
Hodgson Senior Public School
Elementary: Public
0.97 km
John Fisher Junior Public School
Elementary: Public
0.78 km
Davisville Junior Public School
Elementary: Public
0.62 km
Eglinton Junior Public School
Elementary: Public
0.55 km
Msgr Fraser College (Midtown Campus)
Secondary: Catholic
0.31 km
Leaside High School
Secondary: Public
1.95 km
Marshall McLuhan Catholic Secondary School
Secondary: Catholic
1.20 km
North Toronto Collegiate Institute
Secondary: Public
0.55 km
Lawrence Park Collegiate Institute
Secondary: Public
2.25 km
Northern Secondary School
Secondary: Public
0.75 km






