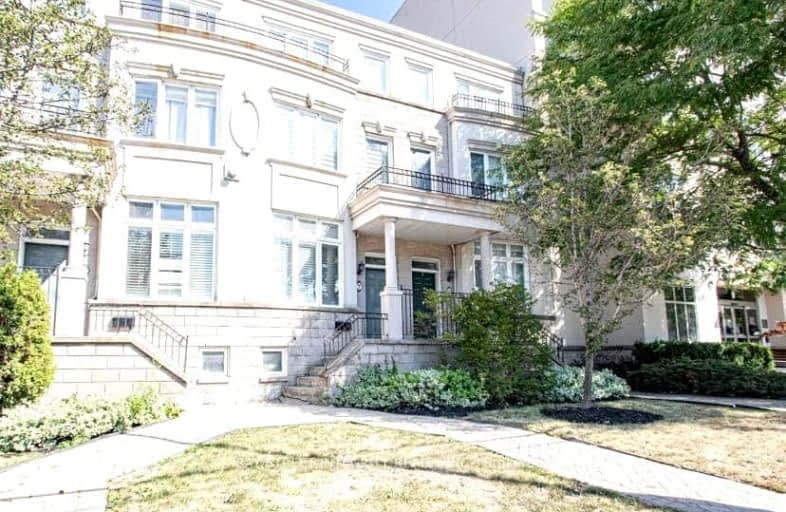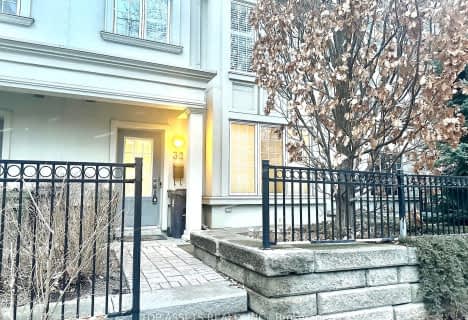Somewhat Walkable
- Some errands can be accomplished on foot.
Rider's Paradise
- Daily errands do not require a car.
Bikeable
- Some errands can be accomplished on bike.

ÉIC Monseigneur-de-Charbonnel
Elementary: CatholicSt Cyril Catholic School
Elementary: CatholicSt Antoine Daniel Catholic School
Elementary: CatholicChurchill Public School
Elementary: PublicWillowdale Middle School
Elementary: PublicR J Lang Elementary and Middle School
Elementary: PublicAvondale Secondary Alternative School
Secondary: PublicDrewry Secondary School
Secondary: PublicÉSC Monseigneur-de-Charbonnel
Secondary: CatholicCardinal Carter Academy for the Arts
Secondary: CatholicNewtonbrook Secondary School
Secondary: PublicEarl Haig Secondary School
Secondary: Public- 3 bath
- 3 bed
- 1400 sqft
26-8 Brighton Place, Vaughan, Ontario • L4J 0E3 • Crestwood-Springfarm-Yorkhill
- 3 bath
- 3 bed
- 1200 sqft
20-57 Finch Avenue West, Toronto, Ontario • M2N 0K9 • Willowdale West
- 2 bath
- 3 bed
- 1200 sqft
Th117-355 Beecroft Road, Toronto, Ontario • M2E 0J3 • Willowdale West
- — bath
- — bed
- — sqft
81-151 Townsgate Drive, Vaughan, Ontario • L4J 8J7 • Crestwood-Springfarm-Yorkhill
- 3 bath
- 3 bed
- 1600 sqft
Th26-7 Oakburn Crescent, Toronto, Ontario • M2N 2T5 • Willowdale East
- 3 bath
- 3 bed
- 1800 sqft
Th 10-19 Anndale Drive, Toronto, Ontario • M2N 0H2 • Willowdale East
- 3 bath
- 3 bed
- 1600 sqft
Th20-861 Sheppard Avenue West, Toronto, Ontario • M3H 0E9 • Clanton Park














