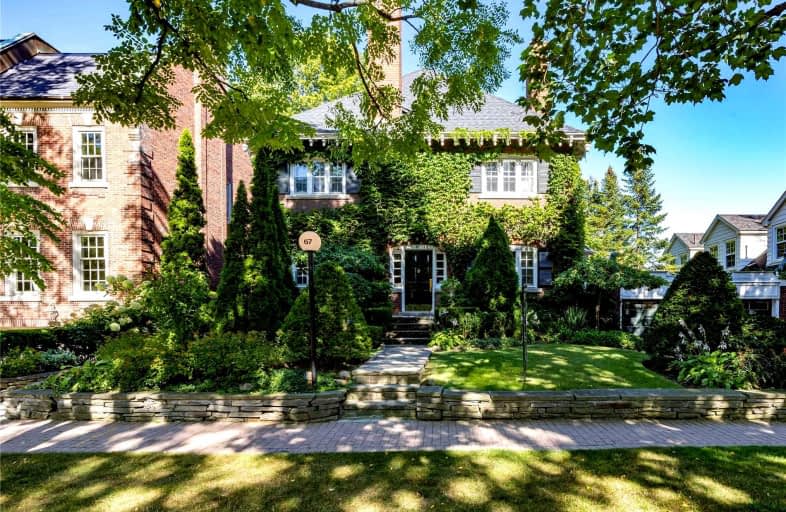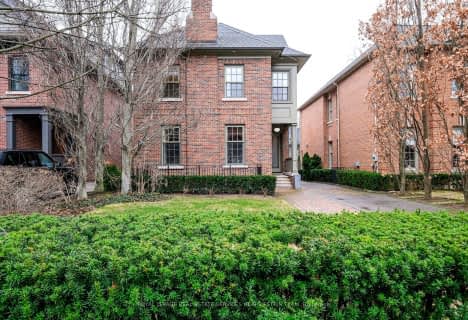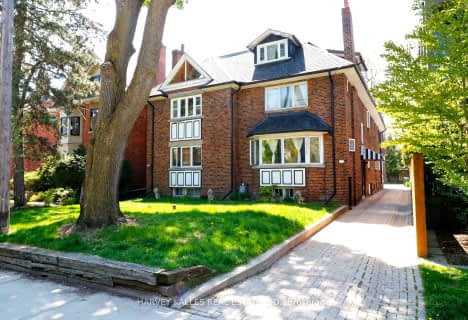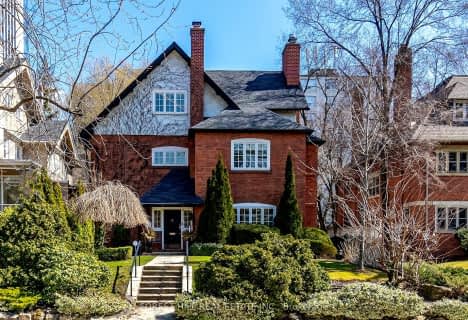
3D Walkthrough

Cottingham Junior Public School
Elementary: Public
0.94 km
Rosedale Junior Public School
Elementary: Public
0.27 km
Whitney Junior Public School
Elementary: Public
0.96 km
Our Lady of Perpetual Help Catholic School
Elementary: Catholic
0.84 km
Jesse Ketchum Junior and Senior Public School
Elementary: Public
0.97 km
Deer Park Junior and Senior Public School
Elementary: Public
1.29 km
Native Learning Centre
Secondary: Public
1.80 km
Collège français secondaire
Secondary: Public
1.95 km
Msgr Fraser-Isabella
Secondary: Catholic
1.23 km
Jarvis Collegiate Institute
Secondary: Public
1.63 km
St Joseph's College School
Secondary: Catholic
1.74 km
Rosedale Heights School of the Arts
Secondary: Public
1.58 km
$
$5,900,000
- 5 bath
- 5 bed
- 5000 sqft
77 Forest Hill Road, Toronto, Ontario • M4V 2L6 • Forest Hill South
$
$4,895,000
- 5 bath
- 5 bed
- 3500 sqft
40 Sherbourne Street North, Toronto, Ontario • M4W 2T4 • Rosedale-Moore Park













