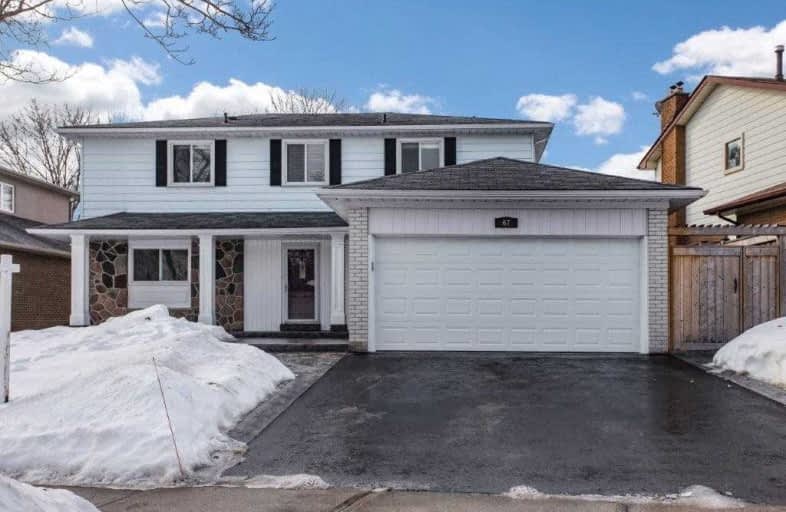
West Rouge Junior Public School
Elementary: Public
1.37 km
William G Davis Junior Public School
Elementary: Public
0.72 km
Centennial Road Junior Public School
Elementary: Public
0.55 km
Joseph Howe Senior Public School
Elementary: Public
0.49 km
Charlottetown Junior Public School
Elementary: Public
0.39 km
St Brendan Catholic School
Elementary: Catholic
0.54 km
Maplewood High School
Secondary: Public
5.08 km
West Hill Collegiate Institute
Secondary: Public
3.94 km
Sir Oliver Mowat Collegiate Institute
Secondary: Public
0.69 km
St John Paul II Catholic Secondary School
Secondary: Catholic
4.49 km
Dunbarton High School
Secondary: Public
4.45 km
St Mary Catholic Secondary School
Secondary: Catholic
5.74 km




