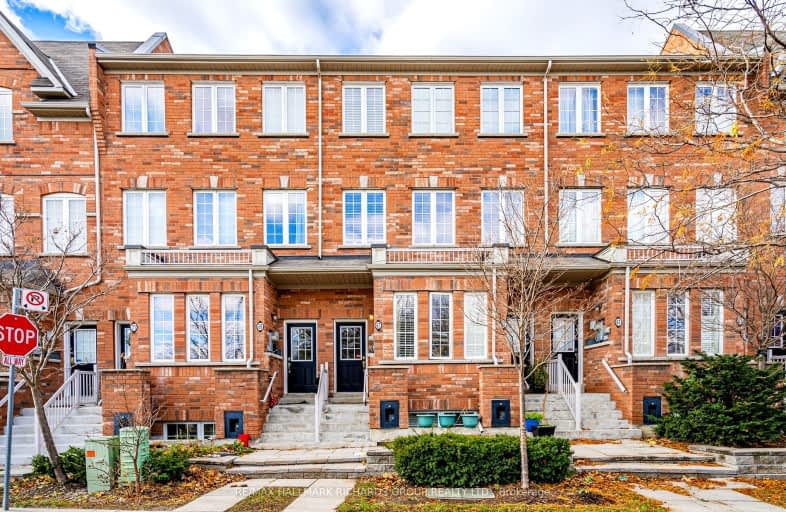Walker's Paradise
- Daily errands do not require a car.
92
/100
Excellent Transit
- Most errands can be accomplished by public transportation.
83
/100
Very Bikeable
- Most errands can be accomplished on bike.
72
/100

William J McCordic School
Elementary: Public
0.78 km
St Dunstan Catholic School
Elementary: Catholic
0.82 km
Blantyre Public School
Elementary: Public
0.58 km
St Nicholas Catholic School
Elementary: Catholic
0.77 km
St John Catholic School
Elementary: Catholic
0.85 km
Adam Beck Junior Public School
Elementary: Public
0.49 km
Notre Dame Catholic High School
Secondary: Catholic
0.75 km
Monarch Park Collegiate Institute
Secondary: Public
2.81 km
Neil McNeil High School
Secondary: Catholic
1.09 km
Birchmount Park Collegiate Institute
Secondary: Public
2.74 km
Malvern Collegiate Institute
Secondary: Public
0.54 km
SATEC @ W A Porter Collegiate Institute
Secondary: Public
3.26 km
-
Taylor Creek Park
200 Dawes Rd (at Crescent Town Rd.), Toronto ON M4C 5M8 1.65km -
Woodbine Beach Park
1675 Lake Shore Blvd E (at Woodbine Ave), Toronto ON M4L 3W6 3.18km -
Ashbridge's Bay Park
Ashbridge's Bay Park Rd, Toronto ON M4M 1B4 3.3km
-
TD Bank Financial Group
3060 Danforth Ave (at Victoria Pk. Ave.), East York ON M4C 1N2 0.48km -
Scotiabank
2575 Danforth Ave (Main St), Toronto ON M4C 1L5 0.87km -
TD Bank Financial Group
16B Leslie St (at Lake Shore Blvd), Toronto ON M4M 3C1 4.46km




