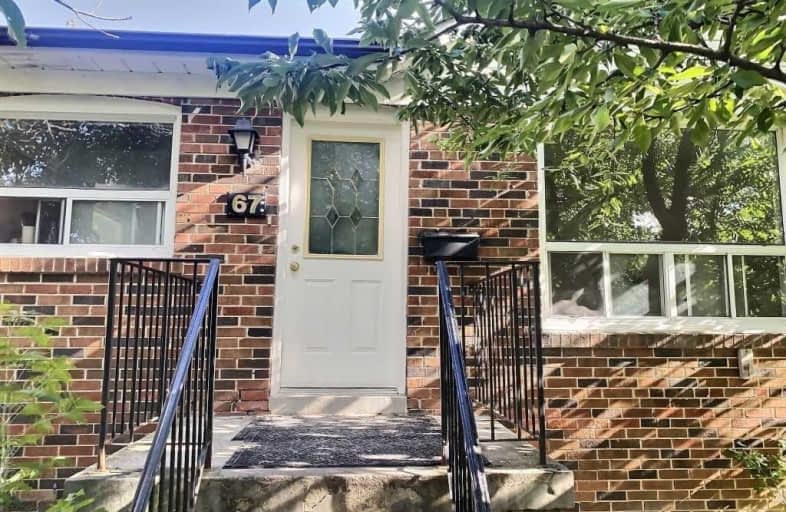
Highview Public School
Elementary: Public
0.85 km
ÉÉC Saint-Noël-Chabanel-Toronto
Elementary: Catholic
0.84 km
Chalkfarm Public School
Elementary: Public
0.84 km
Calico Public School
Elementary: Public
1.13 km
Beverley Heights Middle School
Elementary: Public
0.58 km
Tumpane Public School
Elementary: Public
0.20 km
Downsview Secondary School
Secondary: Public
2.06 km
Madonna Catholic Secondary School
Secondary: Catholic
2.11 km
C W Jefferys Collegiate Institute
Secondary: Public
3.34 km
Weston Collegiate Institute
Secondary: Public
2.70 km
Chaminade College School
Secondary: Catholic
2.11 km
St. Basil-the-Great College School
Secondary: Catholic
2.32 km
$
$3,300
- 3 bath
- 3 bed
- 1500 sqft
245 Torbarrie Road, Toronto, Ontario • M3L 0E2 • Downsview-Roding-CFB



