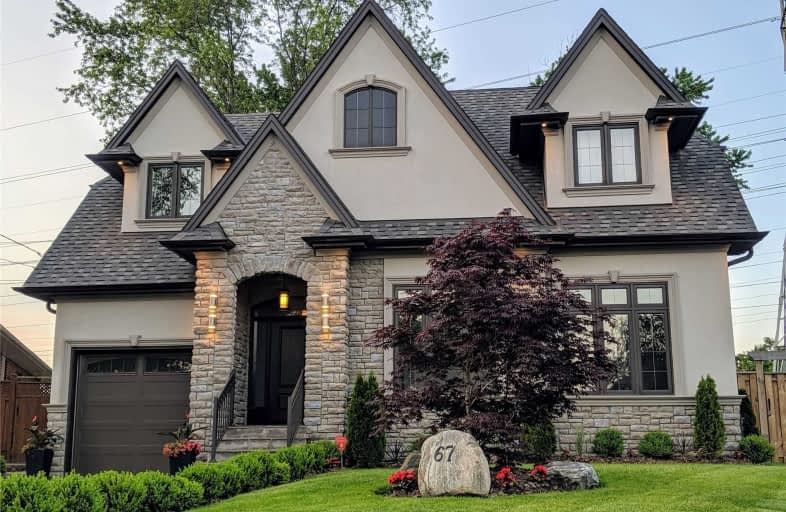
St George's Junior School
Elementary: PublicPrincess Margaret Junior School
Elementary: PublicSt Marcellus Catholic School
Elementary: CatholicJohn G Althouse Middle School
Elementary: PublicJosyf Cardinal Slipyj Catholic School
Elementary: CatholicSt Gregory Catholic School
Elementary: CatholicCentral Etobicoke High School
Secondary: PublicKipling Collegiate Institute
Secondary: PublicBurnhamthorpe Collegiate Institute
Secondary: PublicRichview Collegiate Institute
Secondary: PublicMartingrove Collegiate Institute
Secondary: PublicMichael Power/St Joseph High School
Secondary: Catholic- — bath
- — bed
46 Waterford Drive, Toronto, Ontario • M9R 2N6 • Willowridge-Martingrove-Richview
- 4 bath
- 4 bed
- 1500 sqft
9 Erinview Terrace, Toronto, Ontario • M9C 0C3 • Eringate-Centennial-West Deane
- — bath
- — bed
- — sqft
49 Graystone Gardens, Toronto, Ontario • M8Z 3C2 • Islington-City Centre West
- 3 bath
- 4 bed
1237 Royal York Road, Toronto, Ontario • M9A 4B8 • Edenbridge-Humber Valley
- 4 bath
- 4 bed
- 2000 sqft
64 Clissold Road, Toronto, Ontario • M8Z 4T8 • Islington-City Centre West
- 3 bath
- 4 bed
- 2500 sqft
29 Longfield Road, Toronto, Ontario • M9B 3G1 • Princess-Rosethorn
- 4 bath
- 4 bed
- 2500 sqft
7 Kenning Place, Toronto, Ontario • M9R 3H6 • Willowridge-Martingrove-Richview
- 4 bath
- 5 bed
- 2500 sqft
51 Burnhamill Place, Toronto, Ontario • M9C 3S3 • Eringate-Centennial-West Deane
- 3 bath
- 4 bed
139 Princess Anne Crescent, Toronto, Ontario • M9A 2R4 • Princess-Rosethorn
- 3 bath
- 4 bed
- 2000 sqft
3 Tyre Avenue, Toronto, Ontario • M9A 1C5 • Islington-City Centre West














