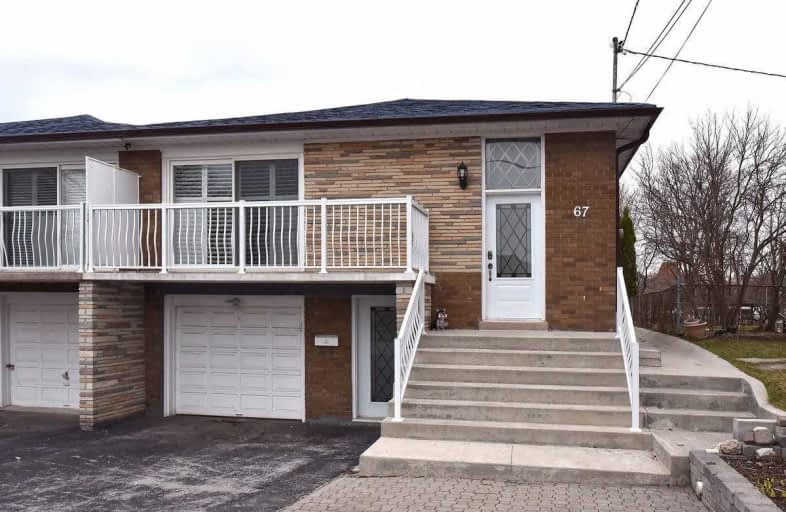
Venerable John Merlini Catholic School
Elementary: Catholic
1.04 km
St Roch Catholic School
Elementary: Catholic
0.37 km
Humber Summit Middle School
Elementary: Public
0.39 km
Beaumonde Heights Junior Middle School
Elementary: Public
1.09 km
Gracedale Public School
Elementary: Public
0.62 km
St Andrew Catholic School
Elementary: Catholic
1.28 km
Emery EdVance Secondary School
Secondary: Public
2.41 km
Thistletown Collegiate Institute
Secondary: Public
2.71 km
Father Henry Carr Catholic Secondary School
Secondary: Catholic
2.48 km
Monsignor Percy Johnson Catholic High School
Secondary: Catholic
3.32 km
North Albion Collegiate Institute
Secondary: Public
1.37 km
West Humber Collegiate Institute
Secondary: Public
2.69 km
$
$899,888
- 2 bath
- 3 bed
25 Moffatt Court, Toronto, Ontario • M9V 4E2 • Mount Olive-Silverstone-Jamestown







