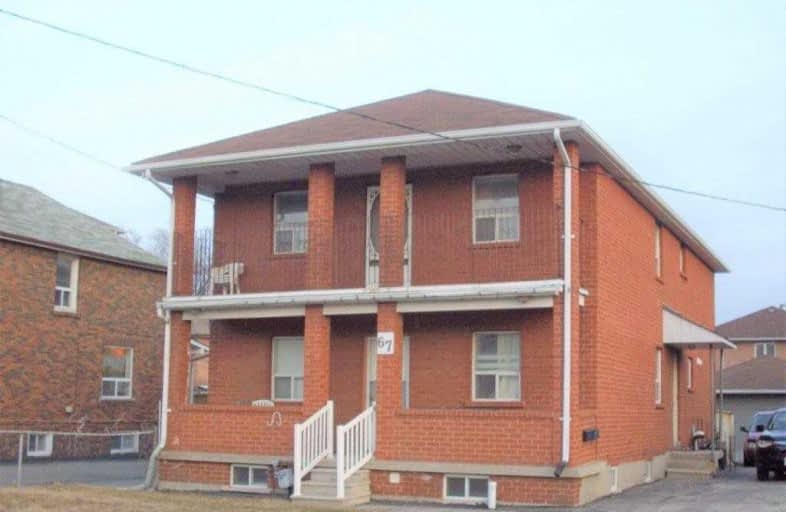
George R Gauld Junior School
Elementary: Public
0.42 km
Karen Kain School of the Arts
Elementary: Public
1.44 km
St Louis Catholic School
Elementary: Catholic
0.85 km
David Hornell Junior School
Elementary: Public
1.12 km
St Leo Catholic School
Elementary: Catholic
0.66 km
John English Junior Middle School
Elementary: Public
0.99 km
Lakeshore Collegiate Institute
Secondary: Public
2.28 km
Runnymede Collegiate Institute
Secondary: Public
5.11 km
Etobicoke School of the Arts
Secondary: Public
1.39 km
Etobicoke Collegiate Institute
Secondary: Public
3.86 km
Father John Redmond Catholic Secondary School
Secondary: Catholic
2.86 km
Bishop Allen Academy Catholic Secondary School
Secondary: Catholic
1.75 km



