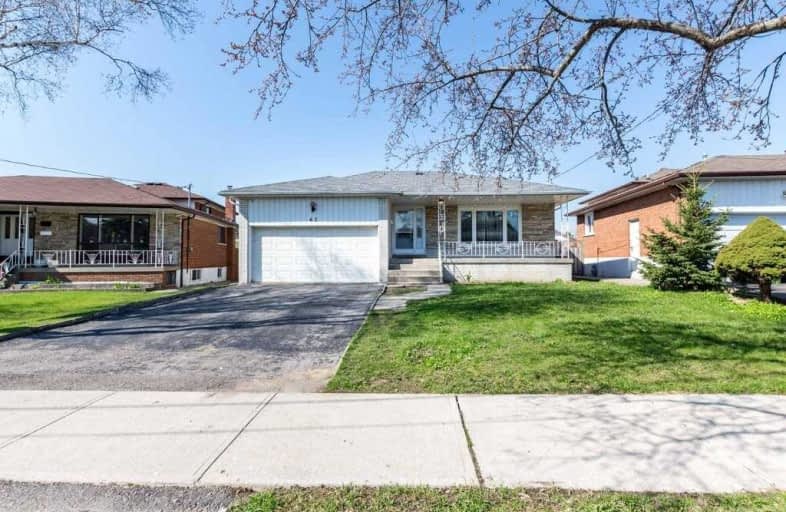
Gosford Public School
Elementary: Public
0.51 km
Shoreham Public School
Elementary: Public
0.52 km
Topcliff Public School
Elementary: Public
1.07 km
Brookview Middle School
Elementary: Public
0.37 km
Driftwood Public School
Elementary: Public
0.20 km
St Charles Garnier Catholic School
Elementary: Catholic
0.31 km
Emery EdVance Secondary School
Secondary: Public
2.62 km
Msgr Fraser College (Norfinch Campus)
Secondary: Catholic
1.24 km
C W Jefferys Collegiate Institute
Secondary: Public
1.43 km
Emery Collegiate Institute
Secondary: Public
2.57 km
James Cardinal McGuigan Catholic High School
Secondary: Catholic
1.80 km
Westview Centennial Secondary School
Secondary: Public
1.55 km






