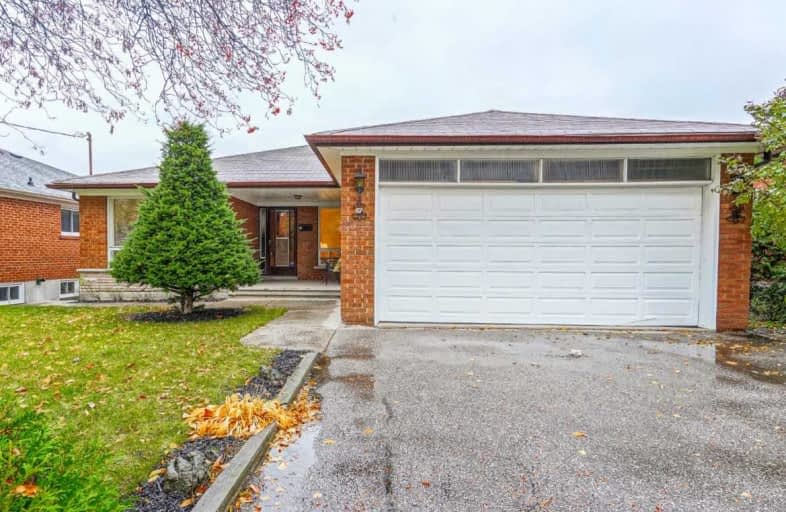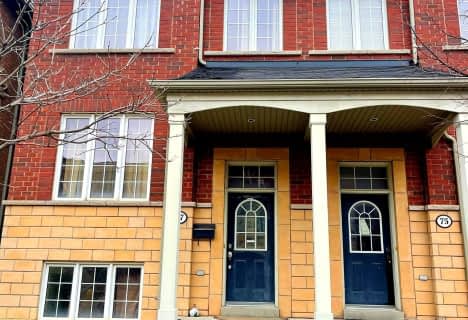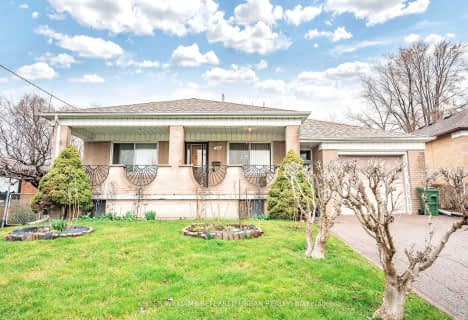
Lamberton Public School
Elementary: PublicYorkwoods Public School
Elementary: PublicElia Middle School
Elementary: PublicTopcliff Public School
Elementary: PublicOakdale Park Middle School
Elementary: PublicSt Wilfrid Catholic School
Elementary: CatholicEmery EdVance Secondary School
Secondary: PublicMsgr Fraser College (Norfinch Campus)
Secondary: CatholicC W Jefferys Collegiate Institute
Secondary: PublicEmery Collegiate Institute
Secondary: PublicJames Cardinal McGuigan Catholic High School
Secondary: CatholicWestview Centennial Secondary School
Secondary: Public- 2 bath
- 3 bed
- 1100 sqft
34 Futura Drive, Toronto, Ontario • M3N 2L7 • Glenfield-Jane Heights
- 2 bath
- 3 bed
74 Derrydown Road West, Toronto, Ontario • M3J 1R5 • York University Heights
- 2 bath
- 3 bed
7 Benjamin Boake Trail, Toronto, Ontario • M3J 3C2 • York University Heights
- 2 bath
- 3 bed
- 1500 sqft
31 Foxrun Avenue, Toronto, Ontario • M3L 1L9 • Downsview-Roding-CFB
- 2 bath
- 3 bed
- 700 sqft
100 Cuffley Crescent South, Toronto, Ontario • M3K 1X5 • Downsview-Roding-CFB
- 3 bath
- 4 bed
102 Paradelle Crescent, Toronto, Ontario • M3N 1E4 • Glenfield-Jane Heights














