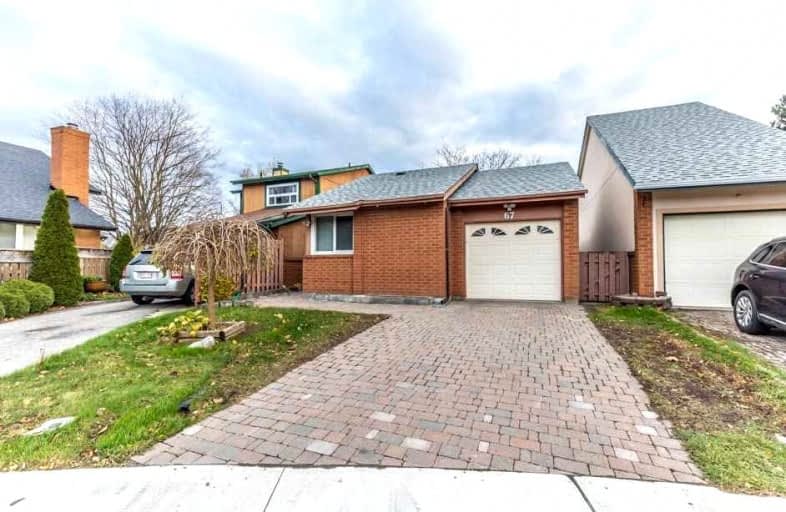
St Jean de Brebeuf Catholic School
Elementary: Catholic
0.55 km
John G Diefenbaker Public School
Elementary: Public
0.42 km
St Dominic Savio Catholic School
Elementary: Catholic
1.26 km
Meadowvale Public School
Elementary: Public
1.09 km
Chief Dan George Public School
Elementary: Public
0.42 km
Cardinal Leger Catholic School
Elementary: Catholic
1.37 km
Maplewood High School
Secondary: Public
5.55 km
St Mother Teresa Catholic Academy Secondary School
Secondary: Catholic
3.71 km
West Hill Collegiate Institute
Secondary: Public
3.72 km
Sir Oliver Mowat Collegiate Institute
Secondary: Public
3.53 km
St John Paul II Catholic Secondary School
Secondary: Catholic
2.96 km
Dunbarton High School
Secondary: Public
4.37 km














