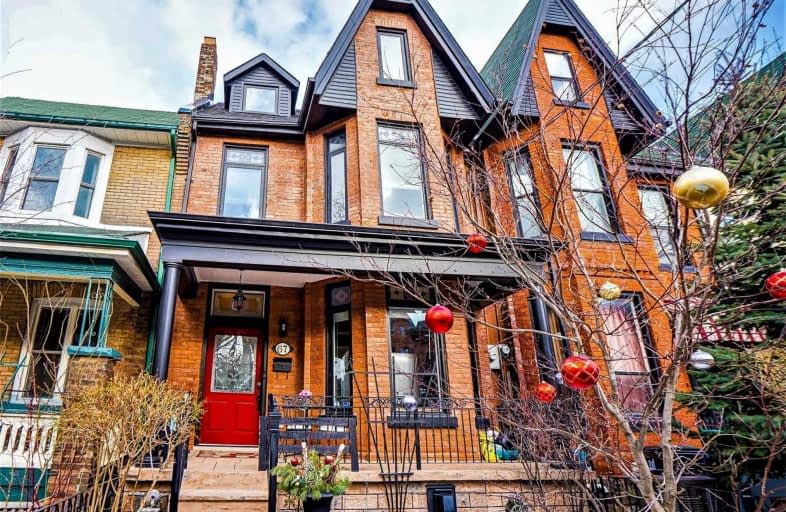
3D Walkthrough

da Vinci School
Elementary: Public
0.07 km
Beverley School
Elementary: Public
0.74 km
Kensington Community School School Junior
Elementary: Public
0.39 km
Lord Lansdowne Junior and Senior Public School
Elementary: Public
0.13 km
Ryerson Community School Junior Senior
Elementary: Public
0.92 km
King Edward Junior and Senior Public School
Elementary: Public
0.36 km
Msgr Fraser Orientation Centre
Secondary: Catholic
1.16 km
Subway Academy II
Secondary: Public
0.74 km
Heydon Park Secondary School
Secondary: Public
0.87 km
Loretto College School
Secondary: Catholic
0.86 km
Harbord Collegiate Institute
Secondary: Public
0.90 km
Central Technical School
Secondary: Public
0.54 km
$
$2,099,999
- 3 bath
- 4 bed
- 2000 sqft
156 Beaconsfield Avenue, Toronto, Ontario • M6J 3J6 • Little Portugal
$
$2,149,000
- 3 bath
- 5 bed
- 2000 sqft
393 Ossington Avenue, Toronto, Ontario • M6J 3A6 • Trinity Bellwoods













