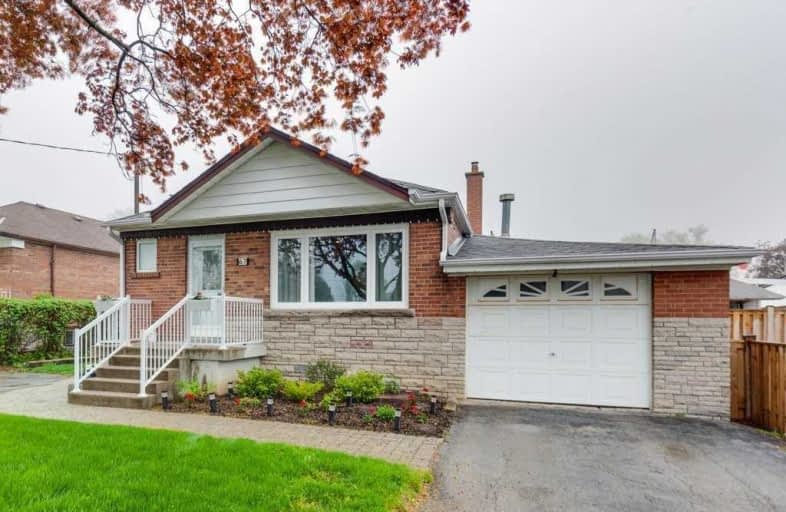
Dorset Park Public School
Elementary: Public
1.15 km
General Crerar Public School
Elementary: Public
0.68 km
Ionview Public School
Elementary: Public
0.34 km
Lord Roberts Junior Public School
Elementary: Public
0.98 km
St Lawrence Catholic School
Elementary: Catholic
1.04 km
St Maria Goretti Catholic School
Elementary: Catholic
1.38 km
Caring and Safe Schools LC3
Secondary: Public
2.06 km
Scarborough Centre for Alternative Studi
Secondary: Public
2.04 km
Bendale Business & Technical Institute
Secondary: Public
1.89 km
Winston Churchill Collegiate Institute
Secondary: Public
0.89 km
David and Mary Thomson Collegiate Institute
Secondary: Public
1.97 km
Jean Vanier Catholic Secondary School
Secondary: Catholic
1.33 km
$
$899,888
- 3 bath
- 3 bed
- 1500 sqft
26 Innismore Crescent, Toronto, Ontario • M1R 1C7 • Wexford-Maryvale







