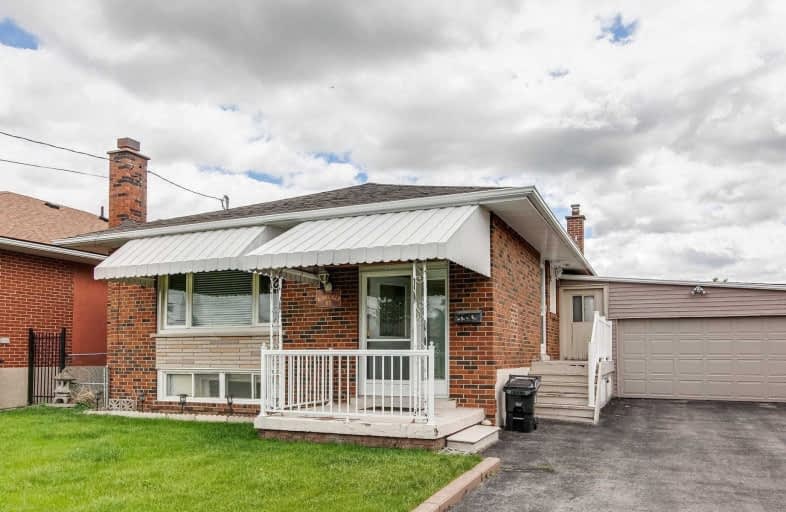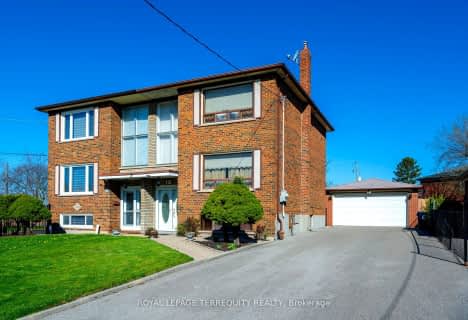

Braeburn Junior School
Elementary: PublicSt John Vianney Catholic School
Elementary: CatholicSt Simon Catholic School
Elementary: CatholicDaystrom Public School
Elementary: PublicGulfstream Public School
Elementary: PublicSt Jude Catholic School
Elementary: CatholicEmery EdVance Secondary School
Secondary: PublicMsgr Fraser College (Norfinch Campus)
Secondary: CatholicThistletown Collegiate Institute
Secondary: PublicEmery Collegiate Institute
Secondary: PublicWestview Centennial Secondary School
Secondary: PublicSt. Basil-the-Great College School
Secondary: Catholic- 2 bath
- 3 bed
- 1100 sqft
34 Futura Drive, Toronto, Ontario • M3N 2L7 • Glenfield-Jane Heights
- 2 bath
- 3 bed
1 Edgebrook Drive, Toronto, Ontario • M9V 1E1 • Thistletown-Beaumonde Heights
- 2 bath
- 3 bed
- 1100 sqft
55 Marlington Crescent, Toronto, Ontario • M3L 1K3 • Downsview-Roding-CFB
- 2 bath
- 3 bed
- 1100 sqft
94 Topcliff Avenue, Toronto, Ontario • M3N 1L8 • Glenfield-Jane Heights
- 2 bath
- 3 bed
- 1100 sqft
118 Giltspur Drive, Toronto, Ontario • M3L 1M9 • Glenfield-Jane Heights













