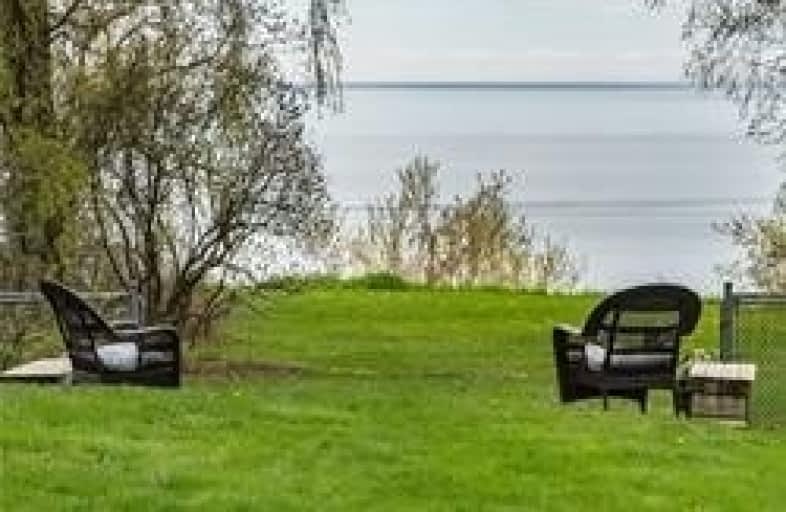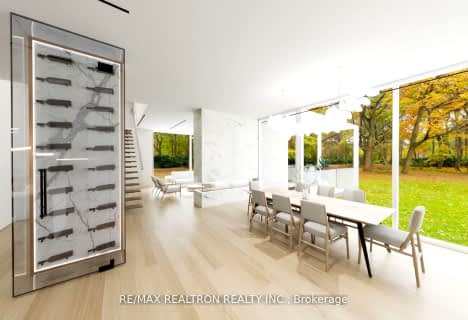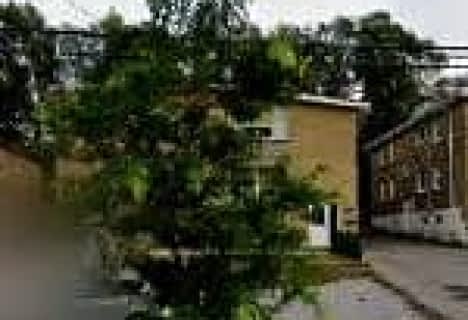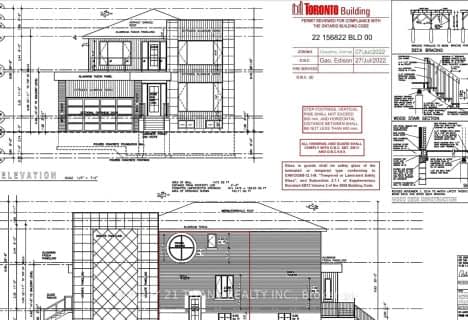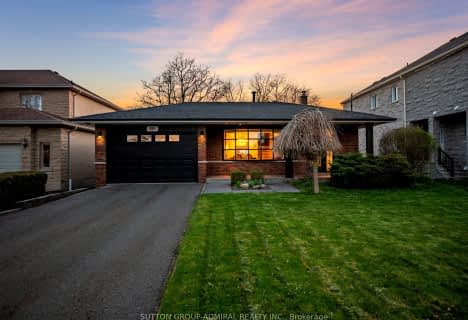
George P Mackie Junior Public School
Elementary: Public
0.90 km
Elizabeth Simcoe Junior Public School
Elementary: Public
0.95 km
Bliss Carman Senior Public School
Elementary: Public
1.03 km
St Boniface Catholic School
Elementary: Catholic
1.18 km
Mason Road Junior Public School
Elementary: Public
1.35 km
Cedar Drive Junior Public School
Elementary: Public
1.72 km
ÉSC Père-Philippe-Lamarche
Secondary: Catholic
2.42 km
Native Learning Centre East
Secondary: Public
2.13 km
Blessed Cardinal Newman Catholic School
Secondary: Catholic
2.78 km
R H King Academy
Secondary: Public
2.19 km
Cedarbrae Collegiate Institute
Secondary: Public
2.98 km
Sir Wilfrid Laurier Collegiate Institute
Secondary: Public
2.17 km
