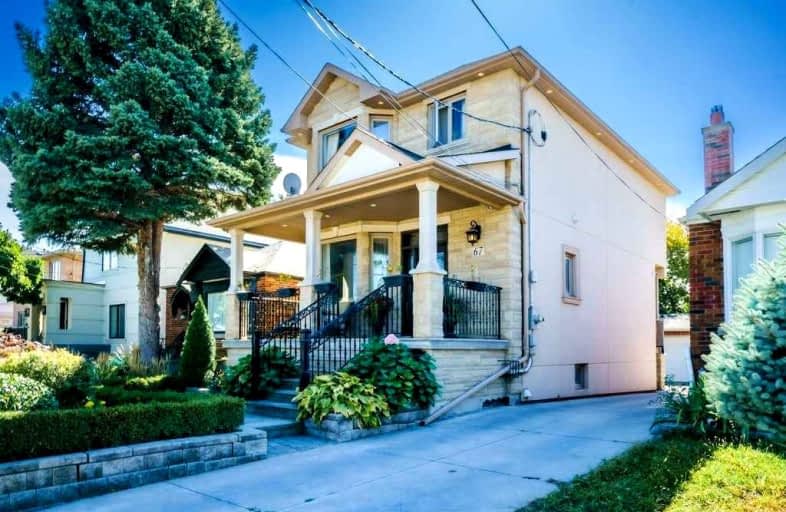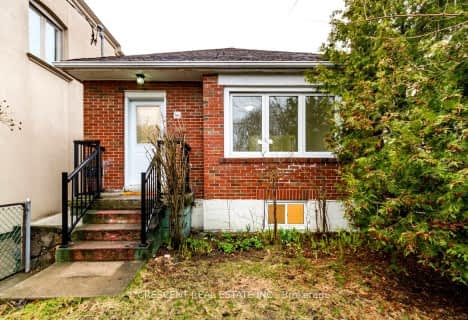
Keelesdale Junior Public School
Elementary: PublicHarwood Public School
Elementary: PublicSanta Maria Catholic School
Elementary: CatholicSilverthorn Community School
Elementary: PublicCharles E Webster Public School
Elementary: PublicSt Matthew Catholic School
Elementary: CatholicFrank Oke Secondary School
Secondary: PublicGeorge Harvey Collegiate Institute
Secondary: PublicRunnymede Collegiate Institute
Secondary: PublicBlessed Archbishop Romero Catholic Secondary School
Secondary: CatholicYork Memorial Collegiate Institute
Secondary: PublicHumberside Collegiate Institute
Secondary: Public- 2 bath
- 2 bed
- 1500 sqft
166 Harvie Avenue, Toronto, Ontario • M6E 4K3 • Corso Italia-Davenport
- 4 bath
- 2 bed
- 2000 sqft
147 Kitchener Avenue, Toronto, Ontario • M6E 2B9 • Caledonia-Fairbank
- 3 bath
- 2 bed
- 1500 sqft
2032 Davenport Road, Toronto, Ontario • M6N 1C6 • Weston-Pellam Park














