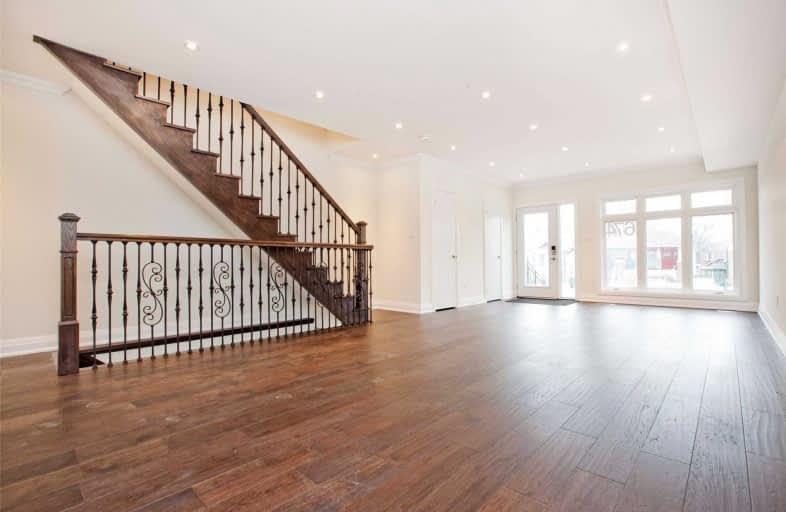
Parkside Elementary School
Elementary: Public
0.79 km
D A Morrison Middle School
Elementary: Public
0.59 km
Canadian Martyrs Catholic School
Elementary: Catholic
0.65 km
Earl Beatty Junior and Senior Public School
Elementary: Public
0.75 km
Gledhill Junior Public School
Elementary: Public
0.84 km
St Brigid Catholic School
Elementary: Catholic
0.57 km
East York Alternative Secondary School
Secondary: Public
0.68 km
School of Life Experience
Secondary: Public
1.65 km
Greenwood Secondary School
Secondary: Public
1.65 km
St Patrick Catholic Secondary School
Secondary: Catholic
1.75 km
Monarch Park Collegiate Institute
Secondary: Public
1.53 km
East York Collegiate Institute
Secondary: Public
0.86 km
$
$2,750
- 1 bath
- 3 bed
- 1100 sqft
Main-17 Avis Crescent, Toronto, Ontario • M4B 1B8 • O'Connor-Parkview














