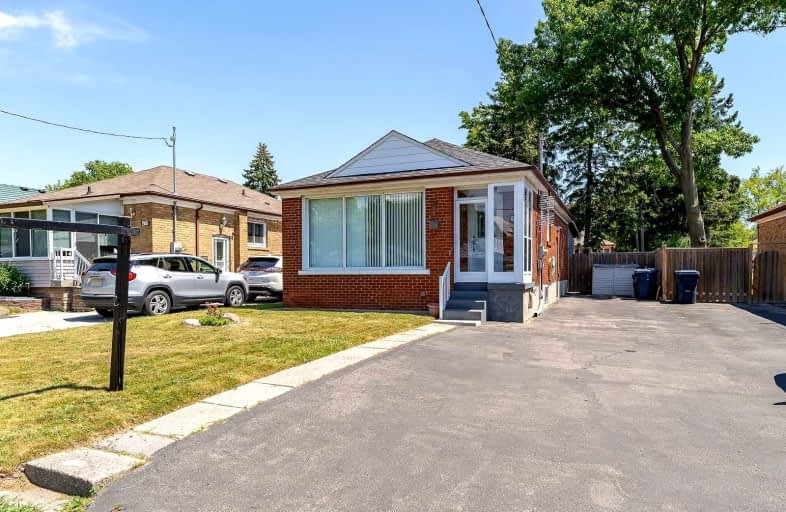
Glen Ravine Junior Public School
Elementary: Public
0.85 km
Hunter's Glen Junior Public School
Elementary: Public
0.68 km
Charles Gordon Senior Public School
Elementary: Public
0.70 km
Knob Hill Public School
Elementary: Public
0.16 km
St Albert Catholic School
Elementary: Catholic
0.80 km
John McCrae Public School
Elementary: Public
0.97 km
Caring and Safe Schools LC3
Secondary: Public
1.97 km
ÉSC Père-Philippe-Lamarche
Secondary: Catholic
1.13 km
South East Year Round Alternative Centre
Secondary: Public
1.94 km
Bendale Business & Technical Institute
Secondary: Public
1.49 km
David and Mary Thomson Collegiate Institute
Secondary: Public
1.08 km
Jean Vanier Catholic Secondary School
Secondary: Catholic
1.08 km














