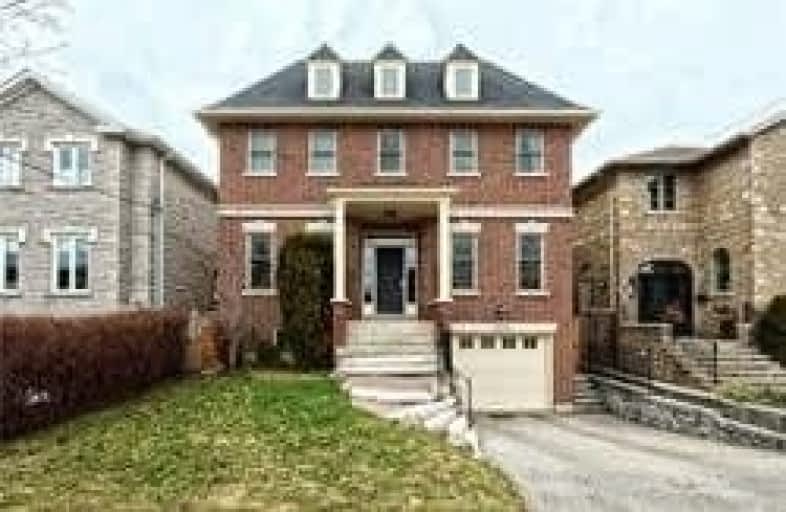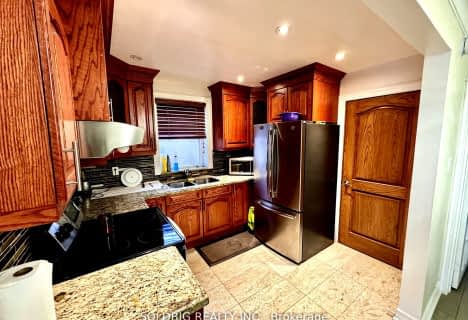
Flemington Public School
Elementary: Public
1.25 km
St Charles Catholic School
Elementary: Catholic
1.19 km
Our Lady of the Assumption Catholic School
Elementary: Catholic
0.78 km
Sts Cosmas and Damian Catholic School
Elementary: Catholic
0.76 km
Glen Park Public School
Elementary: Public
0.30 km
West Preparatory Junior Public School
Elementary: Public
0.95 km
Vaughan Road Academy
Secondary: Public
2.19 km
Yorkdale Secondary School
Secondary: Public
2.10 km
John Polanyi Collegiate Institute
Secondary: Public
0.80 km
Forest Hill Collegiate Institute
Secondary: Public
1.51 km
Marshall McLuhan Catholic Secondary School
Secondary: Catholic
2.17 km
Dante Alighieri Academy
Secondary: Catholic
1.71 km
$
$2,299,000
- 8 bath
- 5 bed
- 3000 sqft
103 Allingham Gardens, Toronto, Ontario • M3H 1X9 • Clanton Park
$
$1,799,985
- 6 bath
- 5 bed
- 3000 sqft
41 Kirknewton Road, Toronto, Ontario • M6E 3X9 • Caledonia-Fairbank









