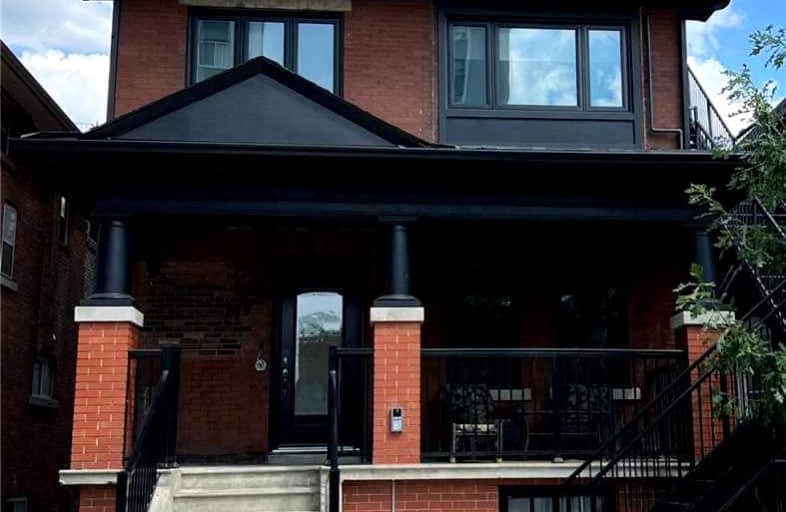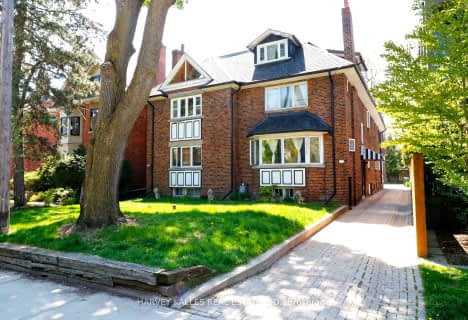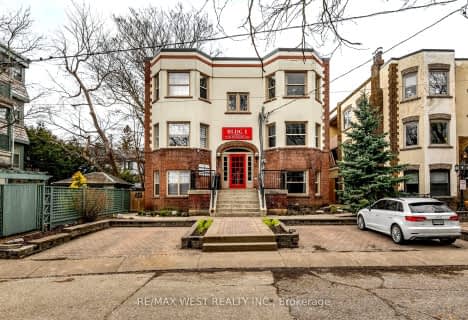Very Walkable
- Most errands can be accomplished on foot.
87
/100
Rider's Paradise
- Daily errands do not require a car.
93
/100
Biker's Paradise
- Daily errands do not require a car.
92
/100

ALPHA II Alternative School
Elementary: Public
0.56 km
Horizon Alternative Senior School
Elementary: Public
0.54 km
ÉÉC du Sacré-Coeur-Toronto
Elementary: Catholic
0.93 km
St Raymond Catholic School
Elementary: Catholic
0.83 km
St Anthony Catholic School
Elementary: Catholic
0.68 km
Dewson Street Junior Public School
Elementary: Public
0.57 km
Caring and Safe Schools LC4
Secondary: Public
0.78 km
ALPHA II Alternative School
Secondary: Public
0.54 km
West End Alternative School
Secondary: Public
0.77 km
Central Toronto Academy
Secondary: Public
0.54 km
Bloor Collegiate Institute
Secondary: Public
0.69 km
St Mary Catholic Academy Secondary School
Secondary: Catholic
0.33 km
-
George Ben Park
Dundas/Ossington, Toronto ON 0.74km -
Christie Pits Park
750 Bloor St W (btw Christie & Crawford), Toronto ON M6G 3K4 0.86km -
Vermont Square Park
819 Palmerston Ave (Bathurst & Dupont area), Toronto ON 1.54km
-
RBC Royal Bank
833 College St (at Ossington), Toronto ON M6H 1A1 0.73km -
CIBC
641 College St (at Grace St.), Toronto ON M6G 1B5 1.18km -
Scotiabank
1616 Dundas St W (at Brock Ave.), Toronto ON M6K 1V1 1.2km




