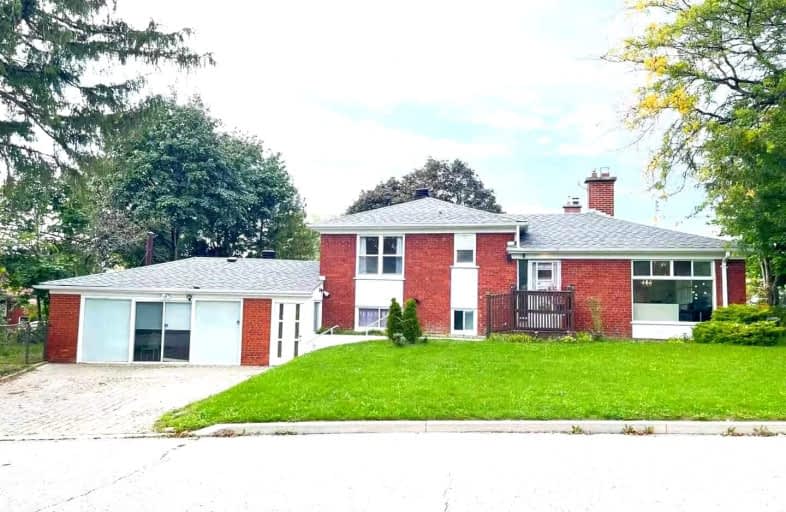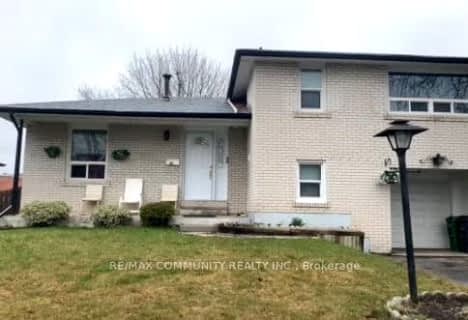
Hunter's Glen Junior Public School
Elementary: Public
1.11 km
Charles Gordon Senior Public School
Elementary: Public
1.08 km
Bendale Junior Public School
Elementary: Public
1.25 km
Knob Hill Public School
Elementary: Public
0.73 km
St Rose of Lima Catholic School
Elementary: Catholic
0.91 km
John McCrae Public School
Elementary: Public
1.16 km
ÉSC Père-Philippe-Lamarche
Secondary: Catholic
1.56 km
Alternative Scarborough Education 1
Secondary: Public
1.70 km
Bendale Business & Technical Institute
Secondary: Public
1.29 km
David and Mary Thomson Collegiate Institute
Secondary: Public
0.84 km
Jean Vanier Catholic Secondary School
Secondary: Catholic
1.76 km
Cedarbrae Collegiate Institute
Secondary: Public
1.95 km














