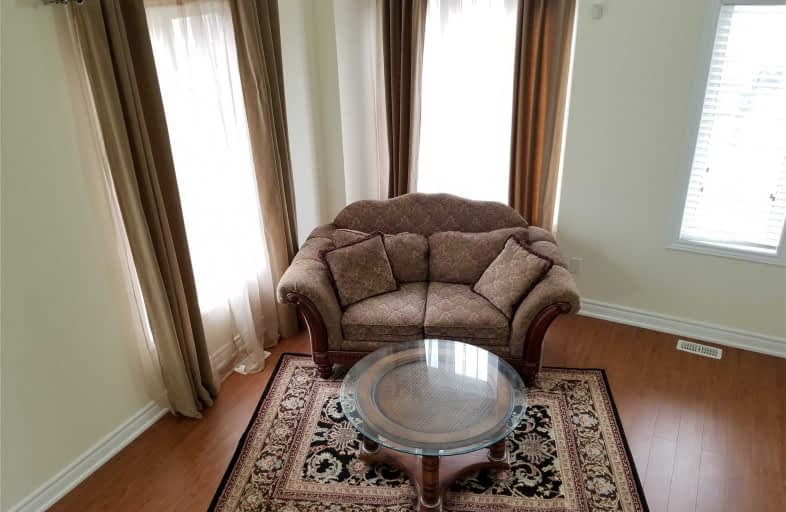
Immaculate Heart of Mary Catholic School
Elementary: Catholic
1.11 km
J G Workman Public School
Elementary: Public
0.73 km
St Joachim Catholic School
Elementary: Catholic
1.25 km
Warden Avenue Public School
Elementary: Public
0.43 km
Danforth Gardens Public School
Elementary: Public
0.72 km
Oakridge Junior Public School
Elementary: Public
1.03 km
Scarborough Centre for Alternative Studi
Secondary: Public
3.17 km
Notre Dame Catholic High School
Secondary: Catholic
2.86 km
Neil McNeil High School
Secondary: Catholic
2.69 km
Birchmount Park Collegiate Institute
Secondary: Public
1.18 km
Malvern Collegiate Institute
Secondary: Public
2.68 km
SATEC @ W A Porter Collegiate Institute
Secondary: Public
1.99 km


