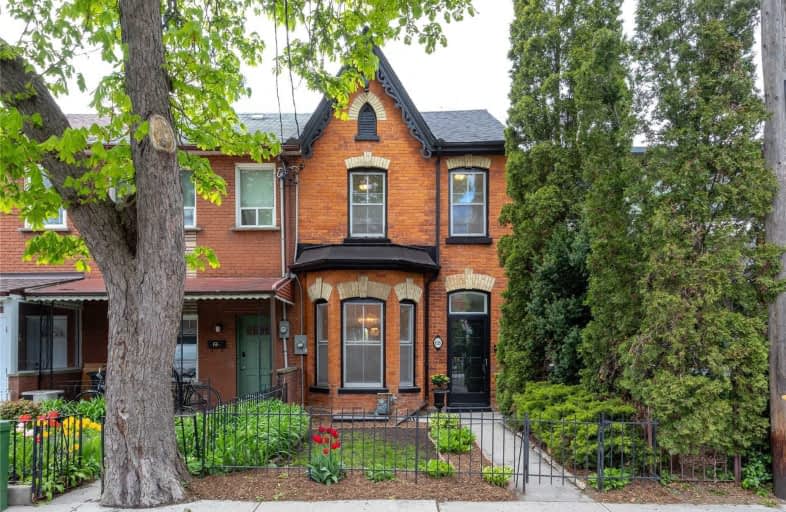
Video Tour

The Grove Community School
Elementary: Public
0.60 km
Pope Francis Catholic School
Elementary: Catholic
0.66 km
Ossington/Old Orchard Junior Public School
Elementary: Public
0.79 km
Givins/Shaw Junior Public School
Elementary: Public
0.27 km
École élémentaire Pierre-Elliott-Trudeau
Elementary: Public
0.89 km
Alexander Muir/Gladstone Ave Junior and Senior Public School
Elementary: Public
0.63 km
Msgr Fraser College (Southwest)
Secondary: Catholic
0.04 km
West End Alternative School
Secondary: Public
1.86 km
Central Toronto Academy
Secondary: Public
1.37 km
Parkdale Collegiate Institute
Secondary: Public
1.40 km
St Mary Catholic Academy Secondary School
Secondary: Catholic
1.60 km
Harbord Collegiate Institute
Secondary: Public
1.82 km
$
$1,000,000
- 2 bath
- 4 bed
- 1100 sqft
1050 Ossington Avenue, Toronto, Ontario • M6G 3V6 • Dovercourt-Wallace Emerson-Junction




