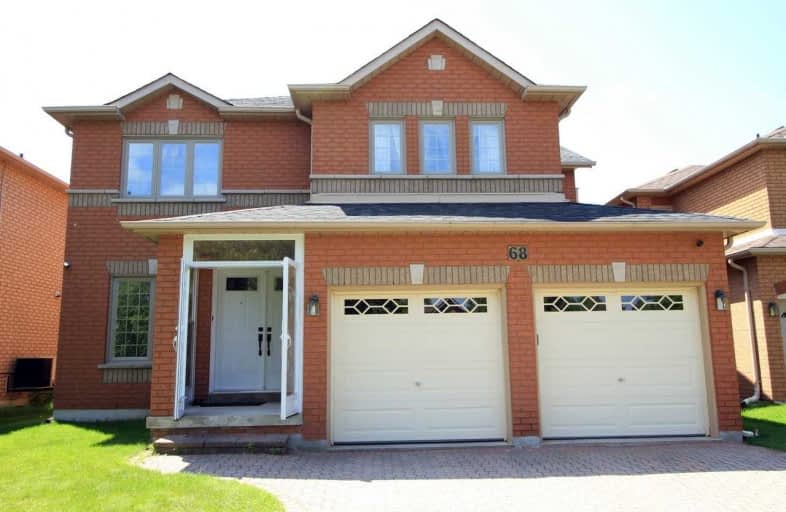
Highland Creek Public School
Elementary: Public
0.75 km
St Jean de Brebeuf Catholic School
Elementary: Catholic
1.74 km
West Hill Public School
Elementary: Public
1.81 km
Morrish Public School
Elementary: Public
0.66 km
Cardinal Leger Catholic School
Elementary: Catholic
0.95 km
Military Trail Public School
Elementary: Public
1.02 km
Maplewood High School
Secondary: Public
3.41 km
St Mother Teresa Catholic Academy Secondary School
Secondary: Catholic
3.30 km
West Hill Collegiate Institute
Secondary: Public
1.52 km
Sir Oliver Mowat Collegiate Institute
Secondary: Public
3.54 km
St John Paul II Catholic Secondary School
Secondary: Catholic
1.19 km
Sir Wilfrid Laurier Collegiate Institute
Secondary: Public
4.74 km









