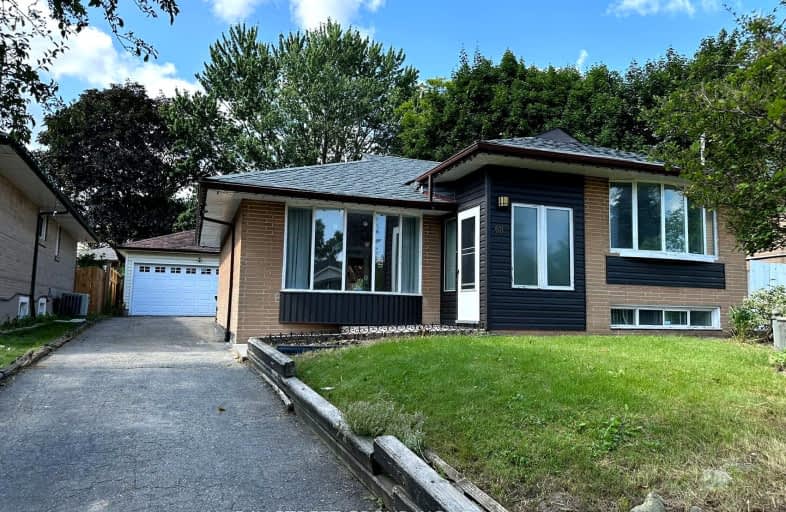Car-Dependent
- Most errands require a car.
Good Transit
- Some errands can be accomplished by public transportation.
Somewhat Bikeable
- Most errands require a car.

Roywood Public School
Elementary: PublicBridlewood Junior Public School
Elementary: PublicVradenburg Junior Public School
Elementary: PublicTerraview-Willowfield Public School
Elementary: PublicSt Isaac Jogues Catholic School
Elementary: CatholicOur Lady of Wisdom Catholic School
Elementary: CatholicCaring and Safe Schools LC2
Secondary: PublicParkview Alternative School
Secondary: PublicStephen Leacock Collegiate Institute
Secondary: PublicSir John A Macdonald Collegiate Institute
Secondary: PublicSenator O'Connor College School
Secondary: CatholicVictoria Park Collegiate Institute
Secondary: Public-
Queen's Head Pub
2555 Victoria Park Avenue, Scarborough, ON M1T 1A3 0.56km -
King George's Arms
2501 Victoria Park Road, Toronto, ON M2J 0.59km -
Willie Stouts
2175 Sheppard Avenue E, North York, ON M2J 5B8 1.38km
-
Tim Hortons
2501 Victoria Park Ave, Scarborough, ON M1T 1A1 0.55km -
Tim Hortons
2501 Victoria Park Ave, Toronto, ON M1T 1A1 0.57km -
Starbucks
2555 Victoria Park Avenue, Toronto, ON M1T 1A3 0.61km
-
GoodLife Fitness
2235 Sheppard Avenue E, North York, ON M2J 5B5 1.23km -
Pendo Studios
1745 Queen Street East, Toronto, ON M4L 6S5 1.4km -
Inspire Health & Fitness
Brian Drive, Toronto, ON M2J 3YP 2.09km
-
Shoppers Drug Mart
2901 Victoria Park Avenue E, Scarborough, ON M1T 3J3 0.74km -
Shoppers Drug Mart
2365 Warden Avenue, Scarborough, ON M1T 1V7 1.4km -
Shoppers Drug Mart
243 Consumers Road, North York, ON M2J 4W8 1.49km
-
Jamrock Seafood and Grill
3007 Sheppard Ave E, Toronto, ON M1T 3J5 0.5km -
Mr Sub
2993 Av Sheppard E, Scarborough, ON M1T 3J5 0.51km -
Tim Hortons
2501 Victoria Park Ave, Scarborough, ON M1T 1A1 0.55km
-
Pharmacy Shopping Centre
1800 Pharmacy Avenue, Toronto, ON M1T 1H6 0.45km -
Parkway Mall
85 Ellesmere Road, Toronto, ON M1R 4B9 1.73km -
Agincourt Mall
3850 Sheppard Ave E, Scarborough, ON M1T 3L4 2.02km
-
Hong Tai Supermarket
2555 Victoria Park Avenue, Unit 7-8, Toronto, ON M1S 4J9 0.59km -
Food Basics
2452 Sheppard Avenue E, Toronto, ON M2J 4W6 1.01km -
Marcy Fine Foods
2064 Sheppard Ave E, North York, ON M2J 5B3 1.33km
-
LCBO
55 Ellesmere Road, Scarborough, ON M1R 4B7 1.66km -
LCBO
2946 Finch Avenue E, Scarborough, ON M1W 2T4 2.68km -
LCBO
21 William Kitchen Rd, Scarborough, ON M1P 5B7 2.56km
-
Esso
3306 Sheppard Avenue E, Scarborough, ON M1T 3K3 0.8km -
Petro-Canada
3400 Sheppard Avenue E, Toronto, ON M1T 3K4 0.87km -
Petro-Canada
2250 Victoria Park Ave, Toronto, ON M1R 1W4 1.11km
-
Cineplex Cinemas Fairview Mall
1800 Sheppard Avenue E, Unit Y007, North York, ON M2J 5A7 2.51km -
Cineplex Cinemas Scarborough
300 Borough Drive, Scarborough Town Centre, Scarborough, ON M1P 4P5 4.67km -
Cineplex VIP Cinemas
12 Marie Labatte Road, unit B7, Toronto, ON M3C 0H9 5.03km
-
Toronto Public Library
85 Ellesmere Road, Unit 16, Toronto, ON M1R 1.77km -
Brookbanks Public Library
210 Brookbanks Drive, Toronto, ON M3A 1Z5 1.78km -
Agincourt District Library
155 Bonis Avenue, Toronto, ON M1T 3W6 2.13km
-
Canadian Medicalert Foundation
2005 Sheppard Avenue E, North York, ON M2J 5B4 1.99km -
The Scarborough Hospital
3030 Birchmount Road, Scarborough, ON M1W 3W3 3.26km -
North York General Hospital
4001 Leslie Street, North York, ON M2K 1E1 4.07km
- 2 bath
- 4 bed
78 Reidmount Avenue, Toronto, Ontario • M1S 1B7 • Agincourt South-Malvern West
- 2 bath
- 3 bed
- 2000 sqft
80 Earlton Road, Toronto, Ontario • M1T 2R6 • Tam O'Shanter-Sullivan














