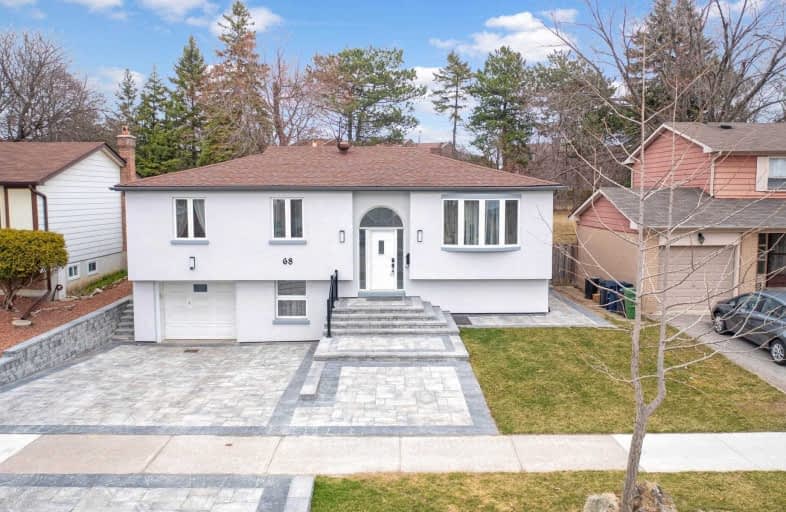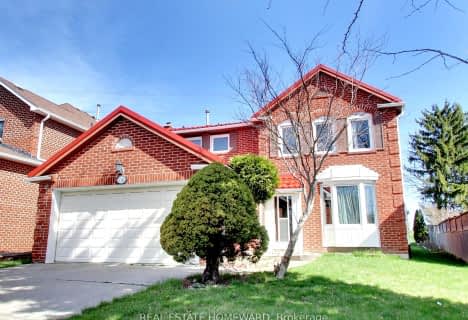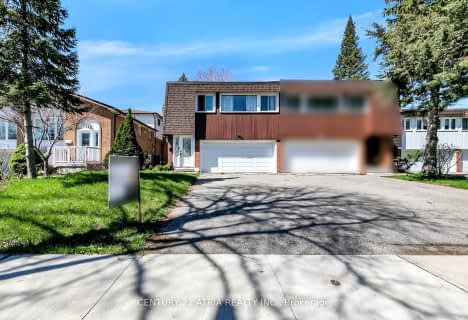
Holy Redeemer Catholic School
Elementary: Catholic
0.34 km
Highland Middle School
Elementary: Public
0.29 km
German Mills Public School
Elementary: Public
1.01 km
Arbor Glen Public School
Elementary: Public
0.30 km
St Michael Catholic Academy
Elementary: Catholic
0.80 km
Cliffwood Public School
Elementary: Public
0.21 km
North East Year Round Alternative Centre
Secondary: Public
2.92 km
Msgr Fraser College (Northeast)
Secondary: Catholic
0.34 km
Pleasant View Junior High School
Secondary: Public
3.04 km
Georges Vanier Secondary School
Secondary: Public
2.80 km
A Y Jackson Secondary School
Secondary: Public
0.70 km
St Robert Catholic High School
Secondary: Catholic
3.41 km
$
$1,299,000
- 3 bath
- 3 bed
- 1500 sqft
2 Cheeseman Drive, Markham, Ontario • L3R 3G2 • Milliken Mills West
$
$1,099,000
- 2 bath
- 3 bed
- 2000 sqft
143 Silas Hill Drive, Toronto, Ontario • M2J 2X8 • Don Valley Village
$X,XXX,XXX
- — bath
- — bed
- — sqft
52 Yatesbury Road, Toronto, Ontario • M2H 1E9 • Bayview Woods-Steeles














