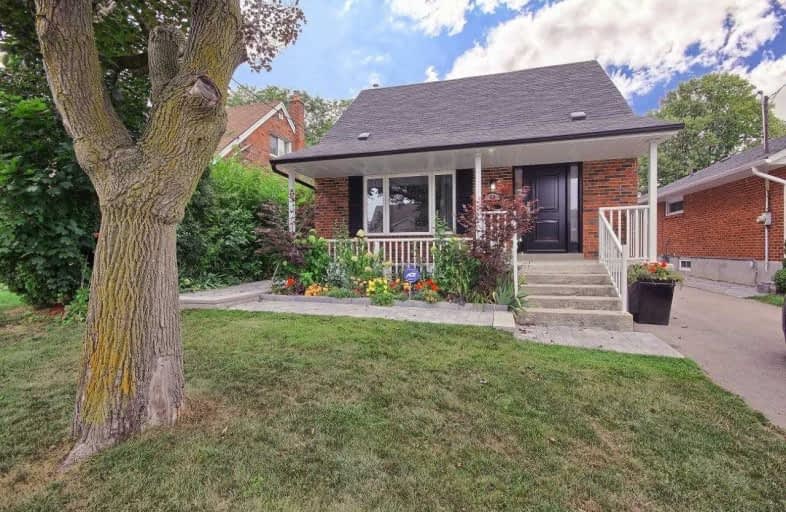
Roywood Public School
Elementary: Public
0.79 km
Terraview-Willowfield Public School
Elementary: Public
0.46 km
Maryvale Public School
Elementary: Public
0.84 km
ÉÉC Sainte-Madeleine
Elementary: Catholic
0.78 km
St Isaac Jogues Catholic School
Elementary: Catholic
0.71 km
Our Lady of Wisdom Catholic School
Elementary: Catholic
0.40 km
Caring and Safe Schools LC2
Secondary: Public
0.72 km
Parkview Alternative School
Secondary: Public
0.69 km
George S Henry Academy
Secondary: Public
2.17 km
Wexford Collegiate School for the Arts
Secondary: Public
1.76 km
Senator O'Connor College School
Secondary: Catholic
1.21 km
Victoria Park Collegiate Institute
Secondary: Public
0.88 km
$
$1,034,000
- 1 bath
- 3 bed
- 1100 sqft
254 Roywood Drive, Toronto, Ontario • M3A 2E6 • Parkwoods-Donalda
$
$899,888
- 3 bath
- 3 bed
- 1500 sqft
26 Innismore Crescent, Toronto, Ontario • M1R 1C7 • Wexford-Maryvale














