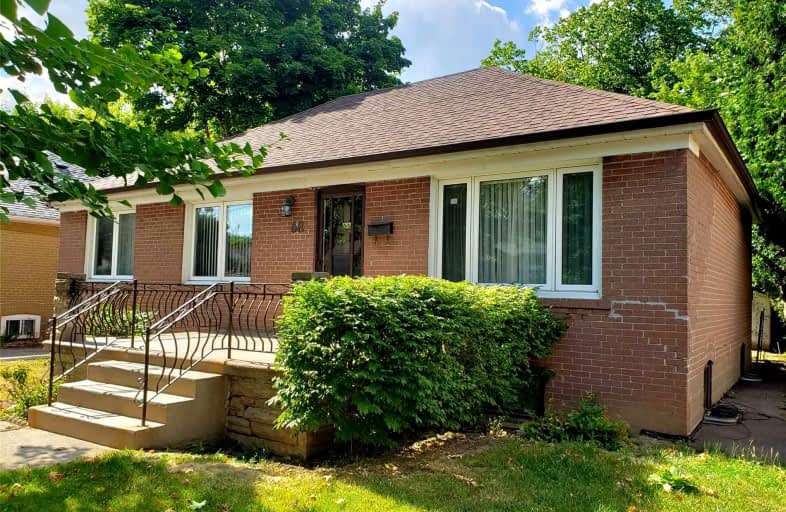
Baycrest Public School
Elementary: Public
1.45 km
Summit Heights Public School
Elementary: Public
0.94 km
Faywood Arts-Based Curriculum School
Elementary: Public
0.42 km
St Robert Catholic School
Elementary: Catholic
1.15 km
St Margaret Catholic School
Elementary: Catholic
1.24 km
Dublin Heights Elementary and Middle School
Elementary: Public
1.17 km
Yorkdale Secondary School
Secondary: Public
2.59 km
John Polanyi Collegiate Institute
Secondary: Public
2.45 km
Loretto Abbey Catholic Secondary School
Secondary: Catholic
2.44 km
Dante Alighieri Academy
Secondary: Catholic
3.52 km
William Lyon Mackenzie Collegiate Institute
Secondary: Public
2.27 km
Northview Heights Secondary School
Secondary: Public
3.90 km














