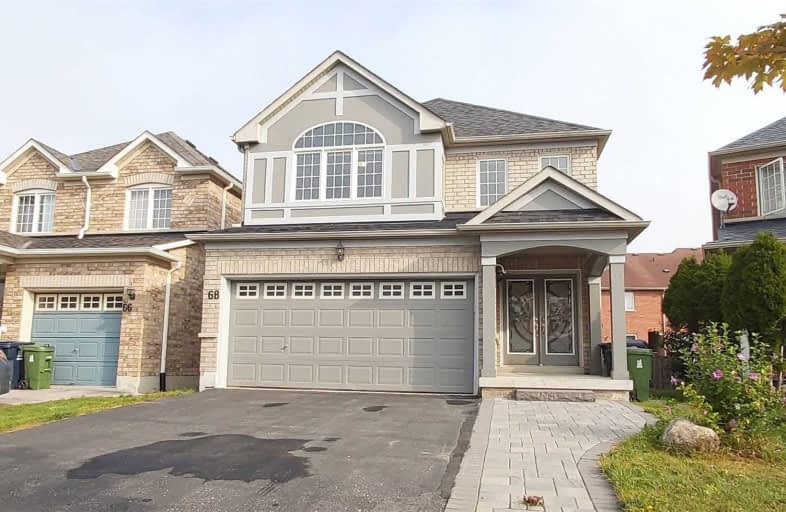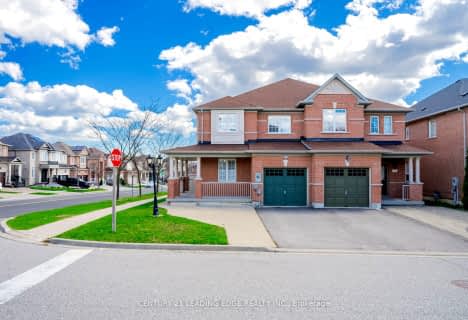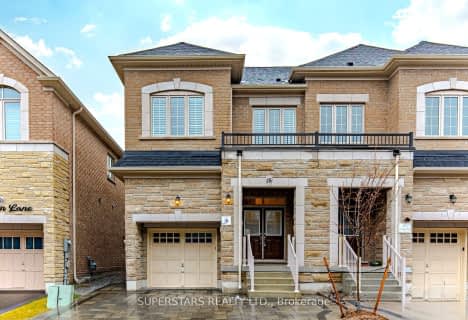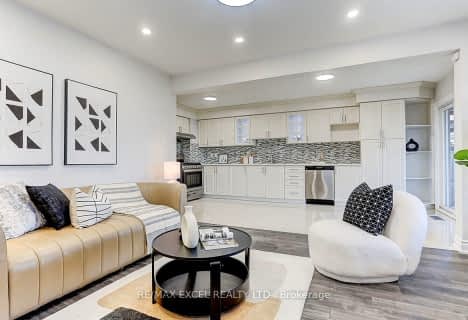
3D Walkthrough

Blessed Pier Giorgio Frassati Catholic School
Elementary: Catholic
1.11 km
Boxwood Public School
Elementary: Public
2.00 km
Thomas L Wells Public School
Elementary: Public
1.77 km
Cedarwood Public School
Elementary: Public
1.09 km
Brookside Public School
Elementary: Public
1.30 km
David Suzuki Public School
Elementary: Public
2.20 km
St Mother Teresa Catholic Academy Secondary School
Secondary: Catholic
3.70 km
Father Michael McGivney Catholic Academy High School
Secondary: Catholic
3.79 km
Albert Campbell Collegiate Institute
Secondary: Public
4.59 km
Lester B Pearson Collegiate Institute
Secondary: Public
4.05 km
Middlefield Collegiate Institute
Secondary: Public
2.91 km
Markham District High School
Secondary: Public
4.76 km
$
$1,199,999
- 4 bath
- 4 bed
35 Longsword Drive, Toronto, Ontario • M1V 2Z9 • Agincourt South-Malvern West









