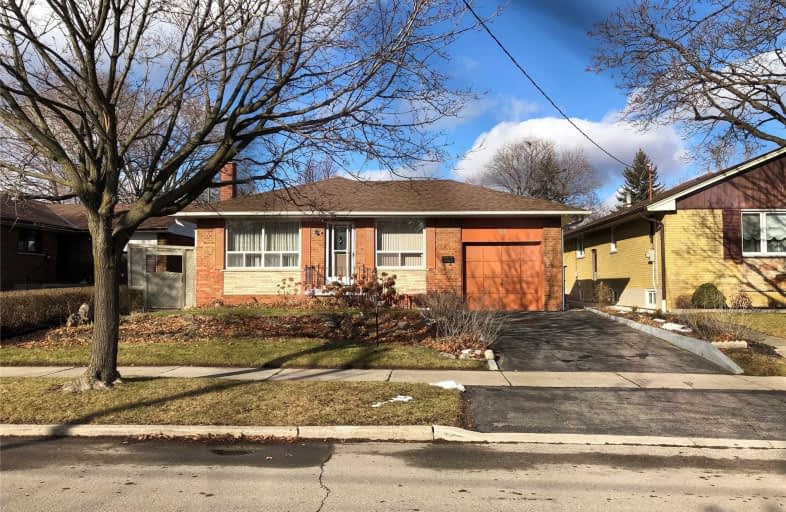
ÉÉC Notre-Dame-de-Grâce
Elementary: Catholic
1.23 km
École élémentaire Félix-Leclerc
Elementary: Public
0.51 km
Parkfield Junior School
Elementary: Public
0.76 km
Transfiguration of our Lord Catholic School
Elementary: Catholic
0.50 km
St Marcellus Catholic School
Elementary: Catholic
1.50 km
Dixon Grove Junior Middle School
Elementary: Public
1.03 km
School of Experiential Education
Secondary: Public
2.20 km
Central Etobicoke High School
Secondary: Public
1.47 km
Don Bosco Catholic Secondary School
Secondary: Catholic
1.98 km
Kipling Collegiate Institute
Secondary: Public
0.59 km
Richview Collegiate Institute
Secondary: Public
2.52 km
Martingrove Collegiate Institute
Secondary: Public
1.81 km
$
$949,000
- 2 bath
- 3 bed
- 1100 sqft
79 Wellesworth Drive, Toronto, Ontario • M9C 4R4 • Eringate-Centennial-West Deane
$
$879,900
- 2 bath
- 3 bed
39 Dunsany Crescent, Toronto, Ontario • M9R 3W7 • Willowridge-Martingrove-Richview





