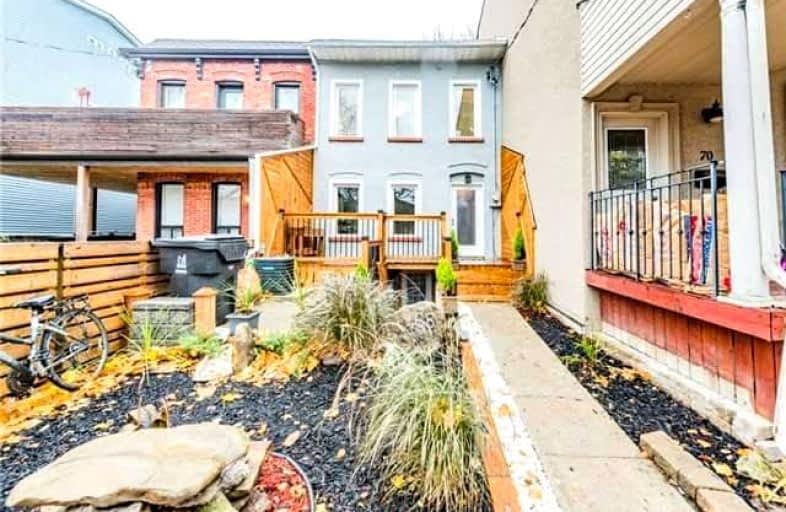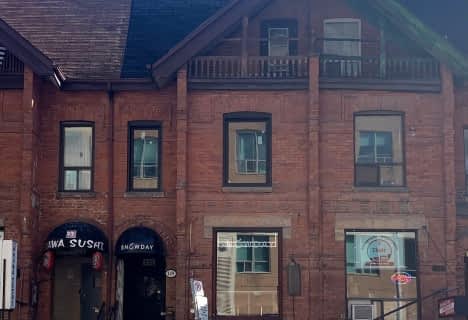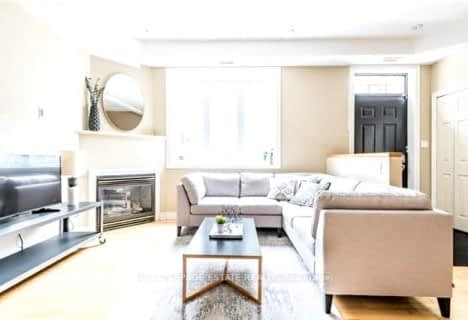
Quest Alternative School Senior
Elementary: Public
1.40 km
First Nations School of Toronto Junior Senior
Elementary: Public
0.45 km
Queen Alexandra Middle School
Elementary: Public
0.40 km
Dundas Junior Public School
Elementary: Public
0.45 km
Nelson Mandela Park Public School
Elementary: Public
0.99 km
Morse Street Junior Public School
Elementary: Public
0.71 km
Msgr Fraser College (St. Martin Campus)
Secondary: Catholic
1.66 km
Inglenook Community School
Secondary: Public
1.00 km
SEED Alternative
Secondary: Public
0.46 km
Eastdale Collegiate Institute
Secondary: Public
0.87 km
CALC Secondary School
Secondary: Public
2.14 km
Riverdale Collegiate Institute
Secondary: Public
1.72 km
$
$4,000
- 2 bath
- 3 bed
- 1100 sqft
13 Portneuf Court, Toronto, Ontario • M5A 4E4 • Waterfront Communities C08
$
$4,795
- 2 bath
- 3 bed
- 1500 sqft
2nd/3-449 Church Street, Toronto, Ontario • M4Y 2C5 • Church-Yonge Corridor
$
$4,500
- 2 bath
- 3 bed
- 1100 sqft
7 Breadalbane Street, Toronto, Ontario • M4Y 1C2 • Bay Street Corridor













