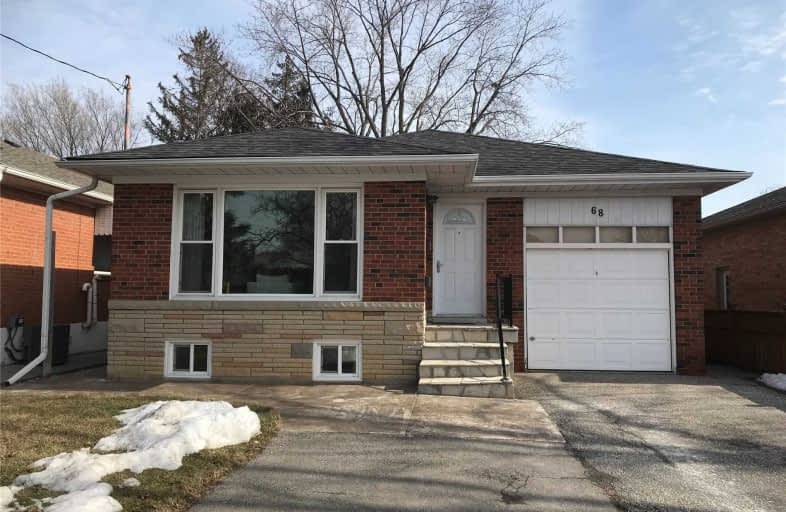
St Elizabeth Catholic School
Elementary: Catholic
0.42 km
Eatonville Junior School
Elementary: Public
0.67 km
Bloorlea Middle School
Elementary: Public
0.77 km
Bloordale Middle School
Elementary: Public
1.10 km
St Clement Catholic School
Elementary: Catholic
1.00 km
Millwood Junior School
Elementary: Public
1.27 km
Etobicoke Year Round Alternative Centre
Secondary: Public
0.84 km
Burnhamthorpe Collegiate Institute
Secondary: Public
1.79 km
Silverthorn Collegiate Institute
Secondary: Public
1.62 km
Martingrove Collegiate Institute
Secondary: Public
4.53 km
Glenforest Secondary School
Secondary: Public
2.58 km
Michael Power/St Joseph High School
Secondary: Catholic
3.48 km
$
$1,199,000
- 2 bath
- 3 bed
5 Gordon Park Drive, Toronto, Ontario • M9B 1J5 • Islington-City Centre West
$
$1,198,000
- 3 bath
- 3 bed
- 1500 sqft
16 Newington Crescent, Toronto, Ontario • M9C 5B8 • Eringate-Centennial-West Deane







