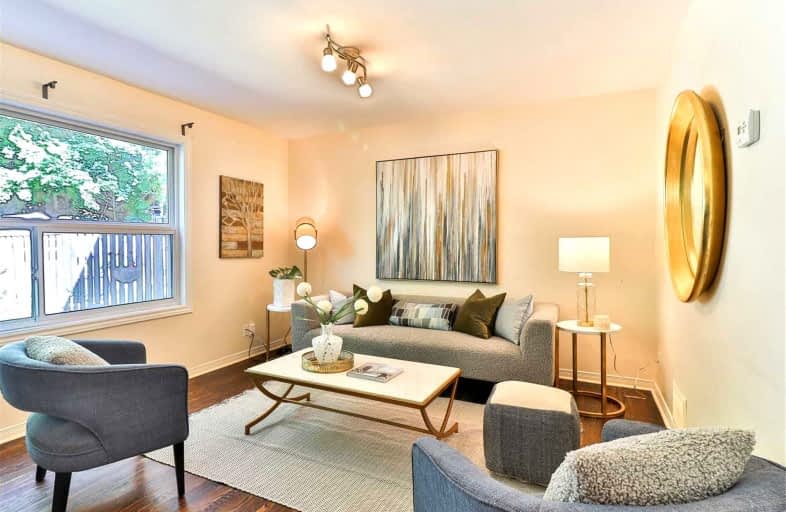
Lambton Park Community School
Elementary: Public
1.10 km
Bala Avenue Community School
Elementary: Public
1.34 km
Rockcliffe Middle School
Elementary: Public
0.95 km
Roselands Junior Public School
Elementary: Public
0.44 km
George Syme Community School
Elementary: Public
1.17 km
Our Lady of Victory Catholic School
Elementary: Catholic
1.10 km
Frank Oke Secondary School
Secondary: Public
0.48 km
York Humber High School
Secondary: Public
1.31 km
George Harvey Collegiate Institute
Secondary: Public
2.31 km
Runnymede Collegiate Institute
Secondary: Public
1.79 km
Blessed Archbishop Romero Catholic Secondary School
Secondary: Catholic
1.54 km
York Memorial Collegiate Institute
Secondary: Public
2.41 km


