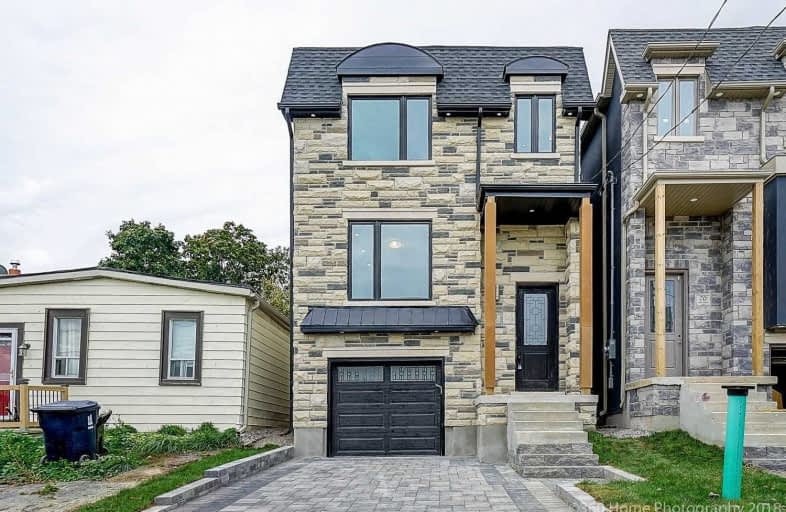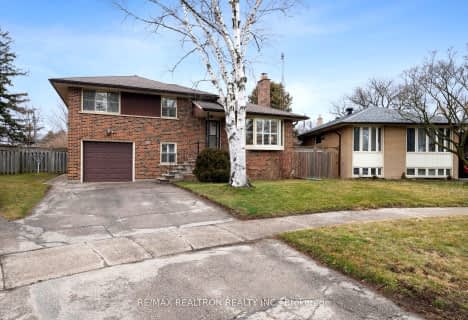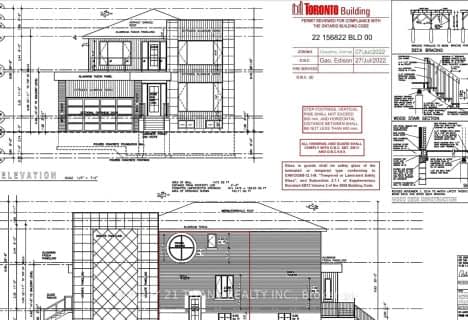
Cliffside Public School
Elementary: Public
1.00 km
Immaculate Heart of Mary Catholic School
Elementary: Catholic
0.60 km
J G Workman Public School
Elementary: Public
0.93 km
Birch Cliff Heights Public School
Elementary: Public
0.19 km
Birch Cliff Public School
Elementary: Public
0.98 km
Danforth Gardens Public School
Elementary: Public
1.23 km
Caring and Safe Schools LC3
Secondary: Public
3.15 km
South East Year Round Alternative Centre
Secondary: Public
3.18 km
Scarborough Centre for Alternative Studi
Secondary: Public
3.13 km
Neil McNeil High School
Secondary: Catholic
2.94 km
Birchmount Park Collegiate Institute
Secondary: Public
0.29 km
Blessed Cardinal Newman Catholic School
Secondary: Catholic
2.40 km







