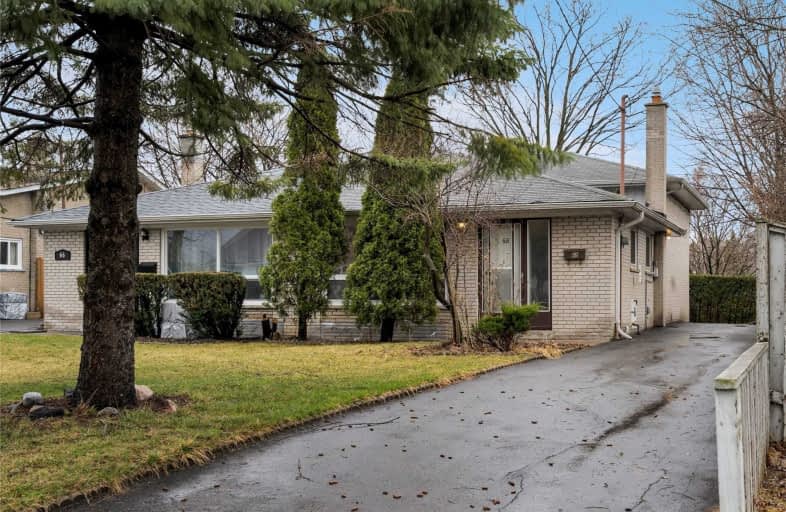
St Catherine Catholic School
Elementary: Catholic
0.99 km
Victoria Village Public School
Elementary: Public
0.83 km
Sloane Public School
Elementary: Public
1.11 km
École élémentaire Jeanne-Lajoie
Elementary: Public
0.23 km
Milne Valley Middle School
Elementary: Public
1.57 km
Broadlands Public School
Elementary: Public
1.50 km
George S Henry Academy
Secondary: Public
3.68 km
Don Mills Collegiate Institute
Secondary: Public
1.28 km
Wexford Collegiate School for the Arts
Secondary: Public
1.97 km
Senator O'Connor College School
Secondary: Catholic
2.00 km
Victoria Park Collegiate Institute
Secondary: Public
2.53 km
Marc Garneau Collegiate Institute
Secondary: Public
2.86 km


