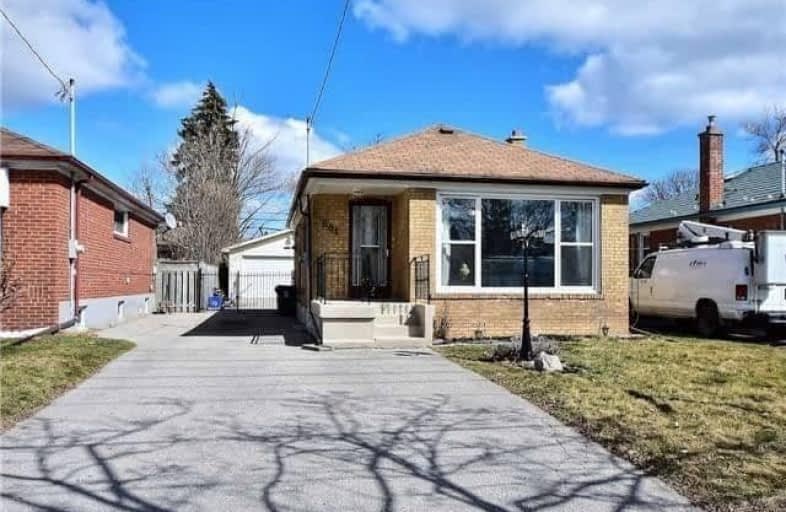
Glen Ravine Junior Public School
Elementary: Public
0.89 km
Hunter's Glen Junior Public School
Elementary: Public
0.67 km
Charles Gordon Senior Public School
Elementary: Public
0.69 km
Knob Hill Public School
Elementary: Public
0.18 km
St Albert Catholic School
Elementary: Catholic
0.80 km
John McCrae Public School
Elementary: Public
0.99 km
Caring and Safe Schools LC3
Secondary: Public
2.00 km
ÉSC Père-Philippe-Lamarche
Secondary: Catholic
1.16 km
South East Year Round Alternative Centre
Secondary: Public
1.97 km
Bendale Business & Technical Institute
Secondary: Public
1.46 km
David and Mary Thomson Collegiate Institute
Secondary: Public
1.05 km
Jean Vanier Catholic Secondary School
Secondary: Catholic
1.10 km


