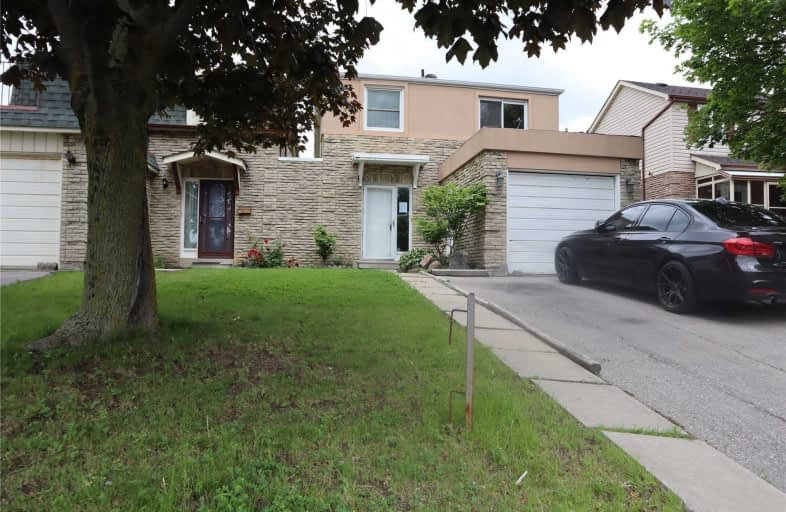
Don Valley Middle School
Elementary: Public
0.57 km
Our Lady of Guadalupe Catholic School
Elementary: Catholic
0.47 km
Woodbine Middle School
Elementary: Public
1.21 km
Kingslake Public School
Elementary: Public
1.00 km
Seneca Hill Public School
Elementary: Public
0.25 km
Hillmount Public School
Elementary: Public
0.70 km
North East Year Round Alternative Centre
Secondary: Public
1.18 km
Msgr Fraser College (Northeast)
Secondary: Catholic
1.88 km
Pleasant View Junior High School
Secondary: Public
1.45 km
Georges Vanier Secondary School
Secondary: Public
1.09 km
A Y Jackson Secondary School
Secondary: Public
1.89 km
Sir John A Macdonald Collegiate Institute
Secondary: Public
2.22 km




