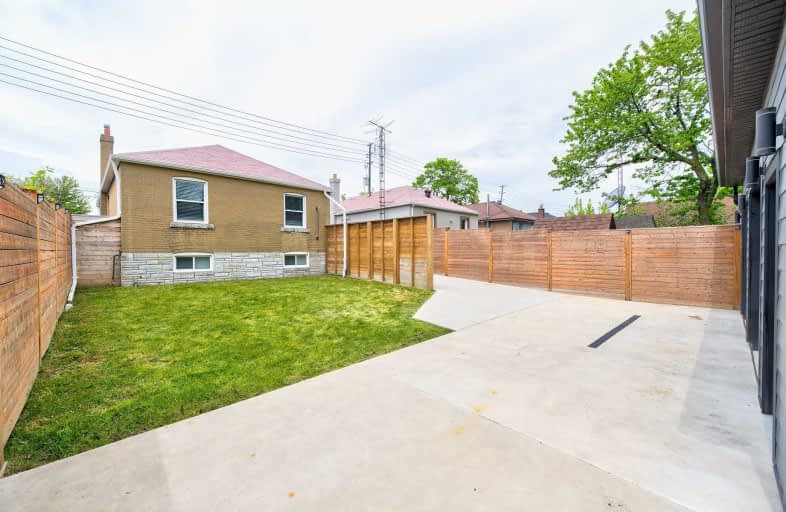
Lanor Junior Middle School
Elementary: Public
2.11 km
Holy Angels Catholic School
Elementary: Catholic
1.00 km
ÉÉC Sainte-Marguerite-d'Youville
Elementary: Catholic
2.22 km
Islington Junior Middle School
Elementary: Public
2.65 km
Our Lady of Peace Catholic School
Elementary: Catholic
2.75 km
Norseman Junior Middle School
Elementary: Public
1.49 km
Etobicoke Year Round Alternative Centre
Secondary: Public
2.20 km
Lakeshore Collegiate Institute
Secondary: Public
2.55 km
Etobicoke School of the Arts
Secondary: Public
2.10 km
Etobicoke Collegiate Institute
Secondary: Public
2.97 km
Father John Redmond Catholic Secondary School
Secondary: Catholic
3.36 km
Bishop Allen Academy Catholic Secondary School
Secondary: Catholic
2.13 km





