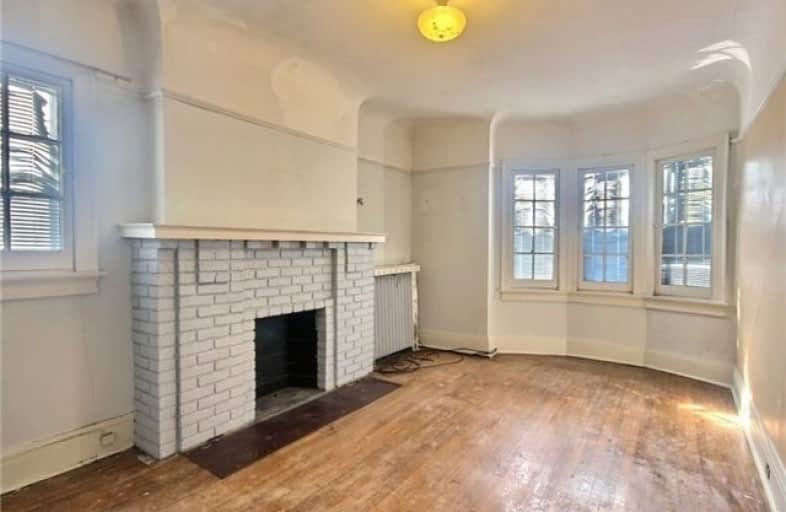
East Alternative School of Toronto
Elementary: Public
0.86 km
Holy Name Catholic School
Elementary: Catholic
0.21 km
Frankland Community School Junior
Elementary: Public
0.49 km
Pape Avenue Junior Public School
Elementary: Public
0.90 km
Earl Grey Senior Public School
Elementary: Public
0.33 km
Wilkinson Junior Public School
Elementary: Public
0.70 km
First Nations School of Toronto
Secondary: Public
0.61 km
Eastdale Collegiate Institute
Secondary: Public
1.42 km
Subway Academy I
Secondary: Public
0.64 km
Greenwood Secondary School
Secondary: Public
1.15 km
Danforth Collegiate Institute and Technical School
Secondary: Public
0.97 km
Riverdale Collegiate Institute
Secondary: Public
1.20 km
$
$1,298,000
- 4 bath
- 5 bed
454 Gerrard Street East, Toronto, Ontario • M5A 2H2 • Cabbagetown-South St. James Town





